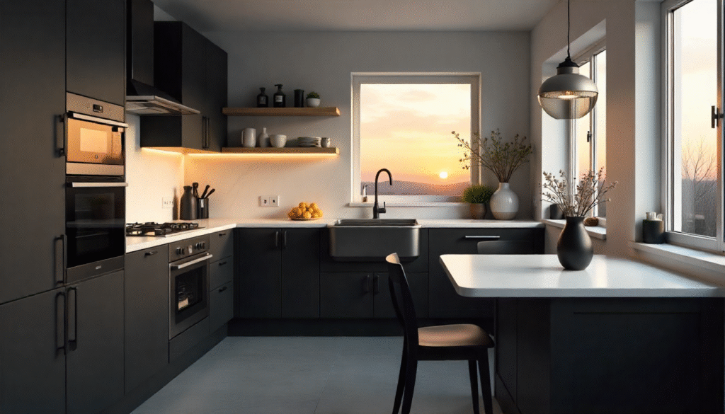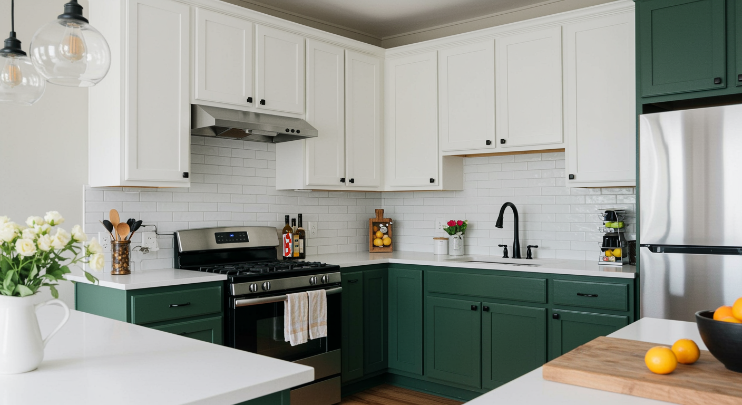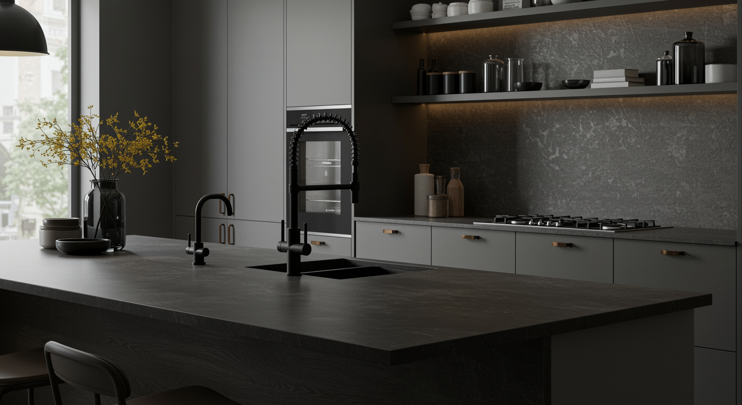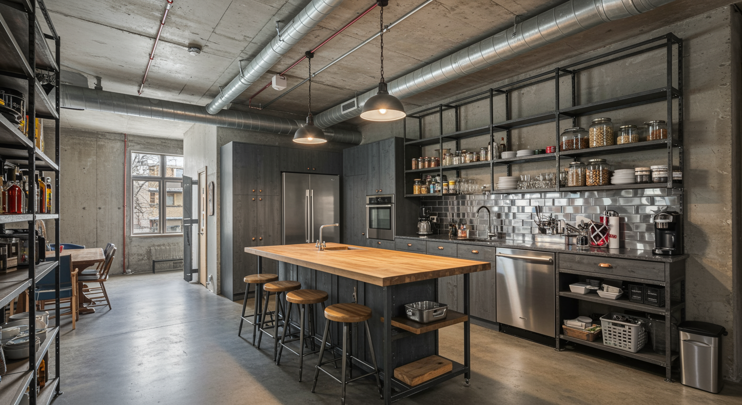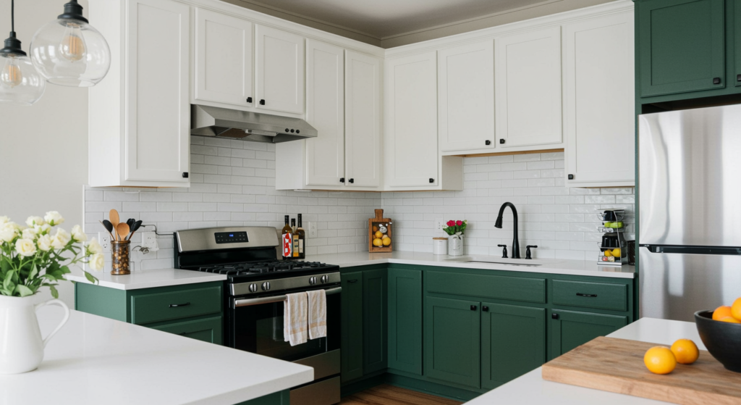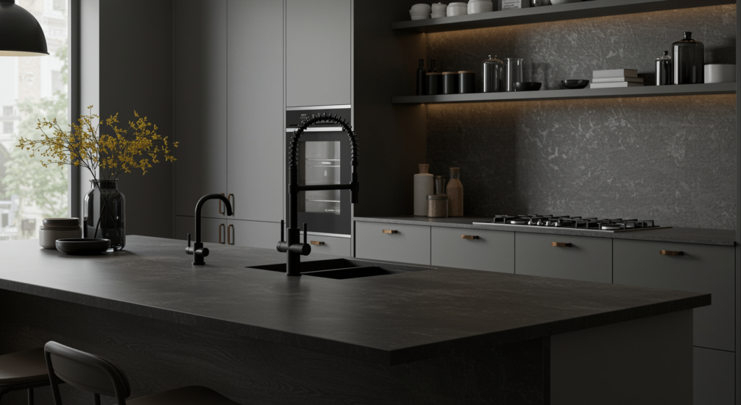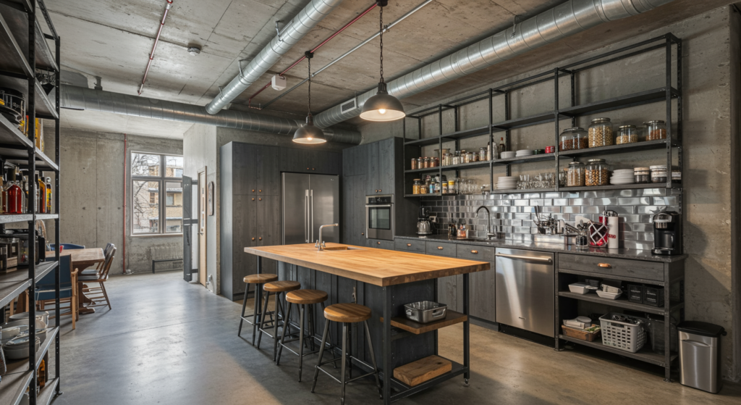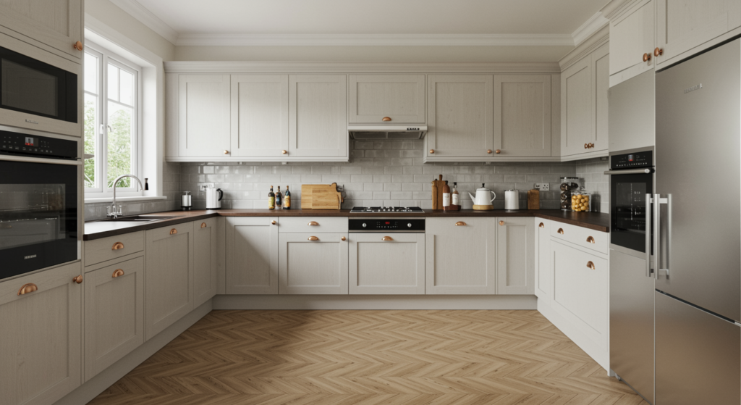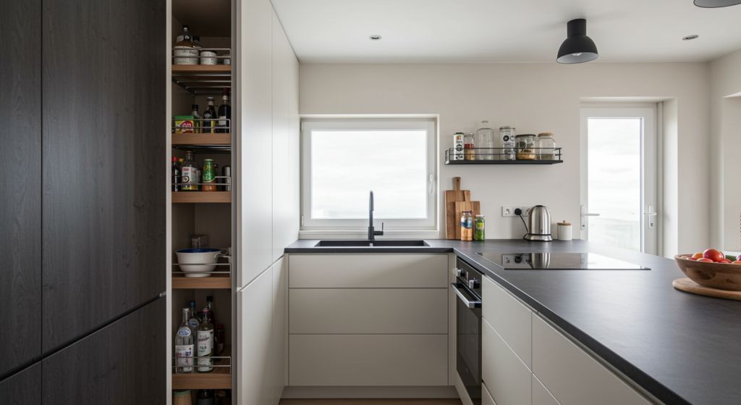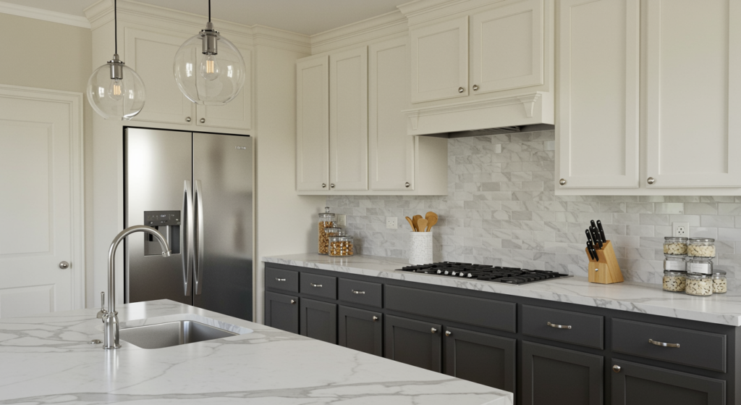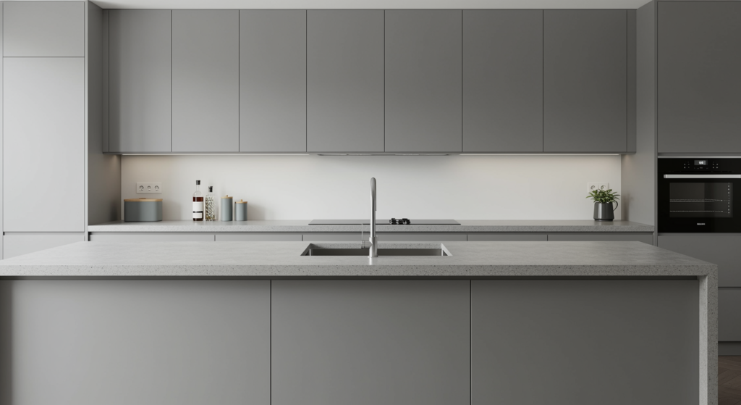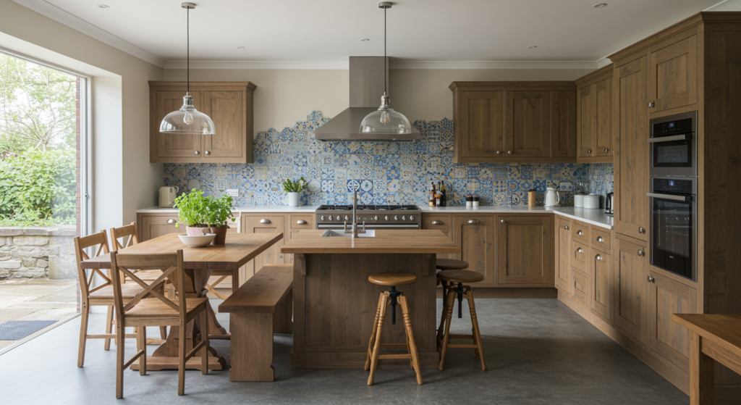Kitchen space planning is the skill of combining beauty and utility to make sure your cooking area is both practical and aesthetically pleasing. Every little feature counts in designing the ideal hub, from smart storage that helps to reduce clutter to creative plans that maximise movement. With the right design approach, your kitchen becomes a seamless space where style meets everyday convenience.
Kitchen Space Planning 1: Zoning for Functionality
For efficiency, zoning guarantees every area of your kitchen is helpful while still flowing beautifully; it is among the most successful methods used in kitchen area planning. Rather than seeing the kitchen as one continuous area, zoning divides it into many zones — preparation, cooking, cleaning, and storage, each created to make chores more effective and fluid.
With knives and cutting boards close, the preparation area should have a big countertop for chopping and blending next to the refrigerator. Ideally oriented on the stove and oven, the cooking space benefits from simple access to pots, pans, and spices; simultaneously, the cleaning area is oriented around.
Loads are made easier by the nearby dish storage as well as the sink and dishwasher. Strategically positioned cabinets, drawers, and overhead shelving help. Less often used goods should be kept away so that daily necessities remain readily accessible. This painstaking preparation reduces trash and saves time, hence producing a kitchen that is aesthetically appealing and everything has its place. Zoning guarantees best usage of space without sacrificing design by means of smart cabinet components such as pullout organisers, deep drawers, and vertical dividers.
Islands or other materials gently separating cooking from eating or entertainment areas in open plans help to visually delineate spaces by means of zoning. Zoning turns the kitchen into a very helpful centrepiece where daily patterns become easy, flair compliments utility, and flow appears natural.
Kitchen Space Planning 2: Smart Storage Solutions

Ensuring that every square foot of the kitchen is both useful and aesthetically pleasing, Smart Storage Solutions lie central to its design. In contemporary kitchens where space is at a premium and designs lean toward sleek, clutter free looks, smart storage solutions can turn the kitchen into a really beautiful hub.
Rather than conventional massive cabinets, homeowners are choosing inventive pullout drawers, concealed storage, and modular shelving solutions that keep necessities accessible but out of sight. While corner carousels and swing out racks get rid of the “dead zones” in L-shaped or U-shaped kitchens, tall pantry pullouts and slender vertical organisers use uncomfortable narrow spaces.
@ampquartzcabinets Yang pertama jawab betul, min nak belanja yang manis2 🫣😝 #AmpQuartz #kitchencabibet #europeanstyle #hargakabinet #johorbahru
♬ original sound – AmpQuartz – AmpQuartz
Overhead cupboards reaching to the ceiling not only offer more storage but also give the kitchen a polished, smooth appearance enhancing its design. For countertops, built-in knife blocks, spices pullouts, and under counter racks open up room to help you prepare meals more quickly. Smart storage entails designing deliberate areas where everything belongs: pots near the stove, cleaning products near the entrance, rather than just hiding mess. sink and daily meals within quick access.
Incorporation of builtin separators, drawer organisers, and even charging stations for devices improves usefulness without sacrificing design. Smart storage solutions transform the kitchen into a very neat yet welcome area by fusing practicality with creative design, therefore demonstrating that the key to a good The way and where we store the necessities of daily life is what defines a beautiful and practical centre.
Kitchen Space Planning 3: Countertop Planning
Countertop design is at the heart of developing a beautiful and useful hub when it comes to kitchen space planning. Counters shape the décor of the room, define workflow, and even enable food preparation more than just a surface.
A well-designed kitchen guarantees enough counter space close critical areas such as beside the stove for simple plating, beside the sink for washing. and chopping, then next to the refrigerator to unpack groceries. While lowering clutter, this careful positioning helps the cooking’s natural flow. Choosing materials helps greatly to create performance and beauty. Long-lasting materials such granite and quartz offer classic elegance while also enduring daily use.
Although adding warmth and luxury may be achieved by means of wood or marble touches. Beyond the materials used, different countertop heights can improve function — say, a lower section for baking preparation or a raised bar counter for informal dining and entertaining. Incorporating intelligent elements like inbuilt charging stations or concealed beneath counter storage maximises utility even further.
Under cabinet task lighting or fashionable pendant lights can bring attention to surfaces and guarantee visibility during cuisine preparation; lighting also goes with countertop design. Counters ultimately serve design statements tying the kitchen together in addition to workstations. Homeowners Can build countertops that enhance style and function, turning the kitchen into the magnificent focal point of the home.
Kitchen Space Planning 4: Design Personality
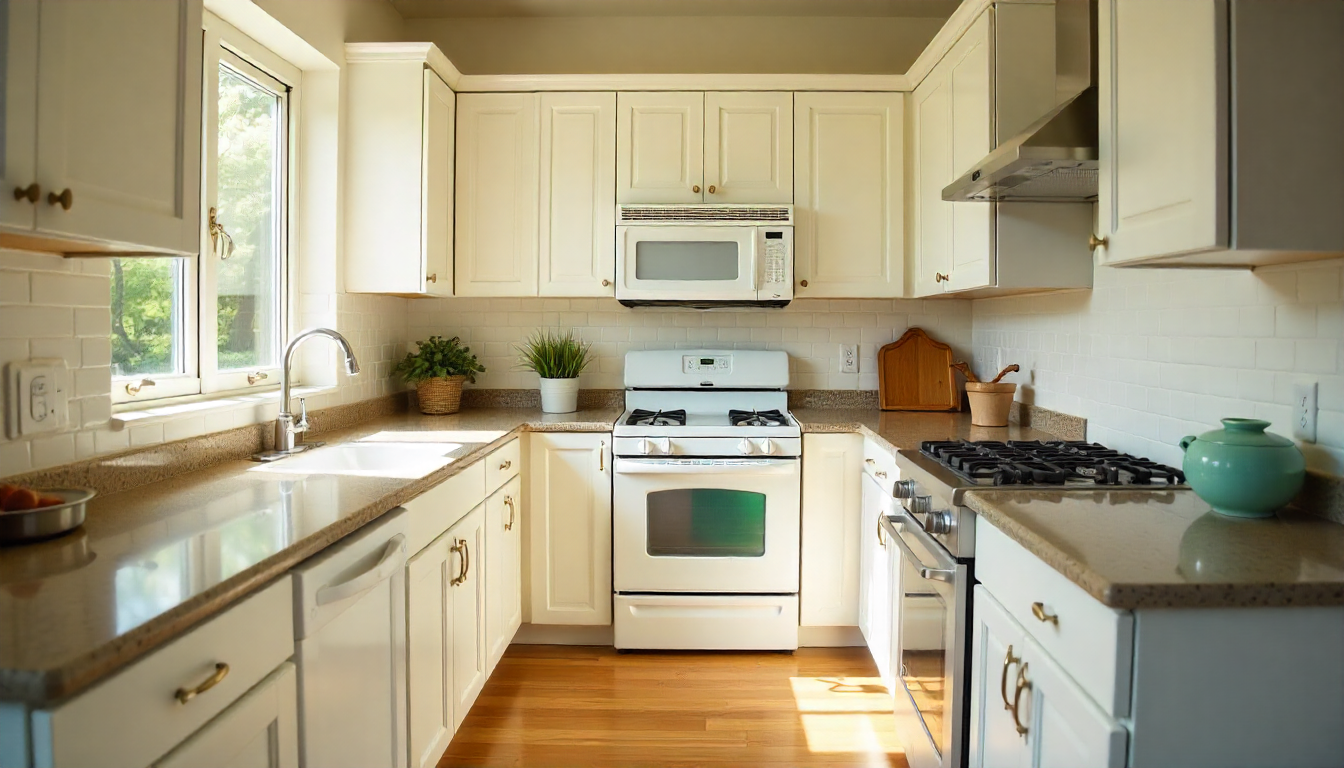
Among the most efficient elements in kitchen area design is design personality, which transforms the room into a very beautiful and functional hub. Beyond the efficient flow and spatial layout, the design of your kitchen shapes daily feeling and activity.
Using colour, texture, finishes, and details to represent your own style while ensuring these choices increase usability is design personality. Handleless cabinetry, vibrant quartz countertops, and built appliances might give a sleek, minimalist look in a modern kitchen; nevertheless, a rustic inspired design might include those features. To establish a warm, welcoming atmosphere, highlight warm wood tones, open shelves, and rough stone surfaces.
@ampquartzcabinets Yang guna quartz kat rumah boleh tengok video ni sampai habis! 🥰 #AmpQuartz #countertop #quartzstone #kitchen #fyp
♬ original sound – AmpQuartz – AmpQuartz
Rich colours like navy or dark green provide flair and elegance while muted neutrals produce a light, classic background; hence, colour is really important. A kitchen’s attitude is defined by tiny aspects like light fixtures, backsplash patterns, and cabinet hardware. Adding design personality has the benefit of not sacrificing usability: matte finishes hide fingerprints in hectic residences; layered lighting balances mood with task efficiency.
Too is cohesion, which will help your kitchen match the overall style of your house and allow for seamless movement across spaces. Including your unique style guarantees the kitchen is more than just a workspace whether you lean toward minimalism, contemporary luxury, or a quirky appeal. Instead it serves as a passionate meeting point, dining, and entertainment centre. The perfect design personality makes a kitchen an exact reflection of taste and way of life.
Kitchen Space Planning 5: Appliance Integration
One of the most efficient approaches in kitchen space planning is appliance integration, which turns a messy cooking zone into a streamlined, very useful hub. Appliances are design statements that may either improve or interrupt the general flow of the kitchen in modern homes of today; they are not only utilitarian.
Integrating appliances smoothly into cabinets helps homeowners to have clear sight lines and maximum efficiency. Builtin ovens, microwaves, and refrigerators merge into custom panels to produce a polished appearance that lifts the area. Dedicated nooks can accommodate even smaller appliances like coffee machines or wine coolers, so guaranteeing everything has its place without intruding on countertop space.
Additionally, integration improves workflow by purposefully situating appliances such as warming drawers under cooking areas or dishwashers near sinks—thereby reducing needless movement during mealtimes. For small kitchens, slimline or multipurpose appliances like combination oven microwave units or all in one washer dryers maximise floor space without sacrificing performance. Beyond appearance and room economy, incorporated appliances help to conserve energy since several current models are built with sophisticated technology that saves both water and electricity.
Perfect for entertaining, they enable kitchens to elegantly evolve from functional areas to fashionable social hubs when combined with careful lighting and cabinetry finishes. Finally, appliance integration is about harmony of design and function, so guaranteeing the kitchen continues to be the real heart of the house where utility and beauty meet.
Sign Up For Kitchen Design Ideas
Join over 5,000 homeowners subscribed to our newsletter!

