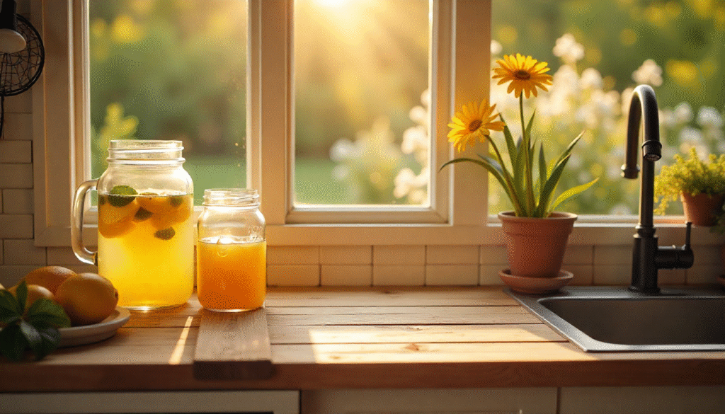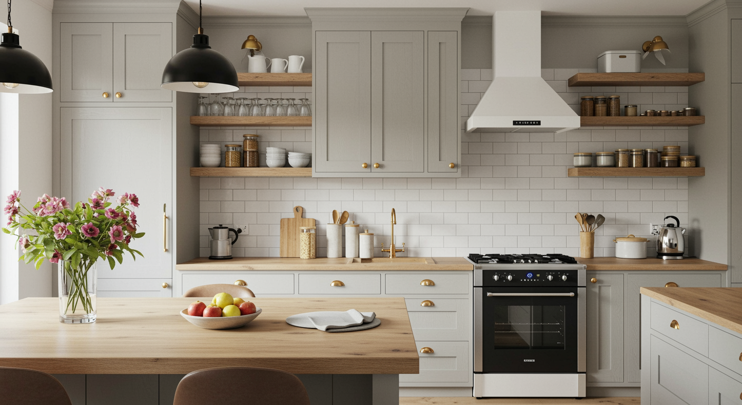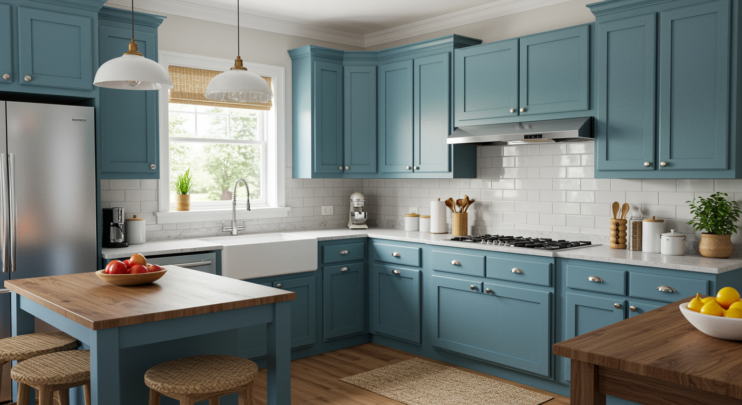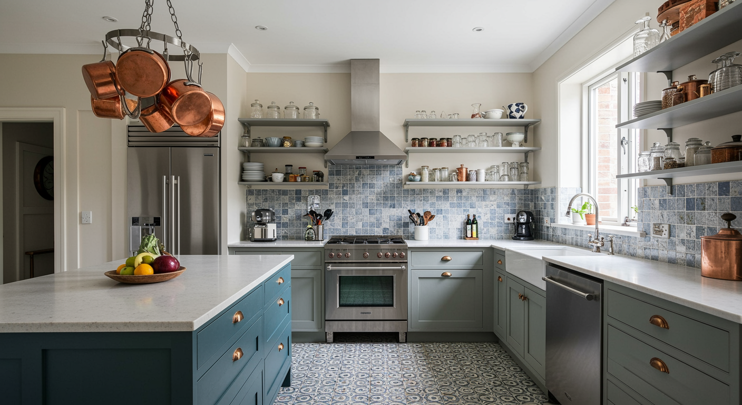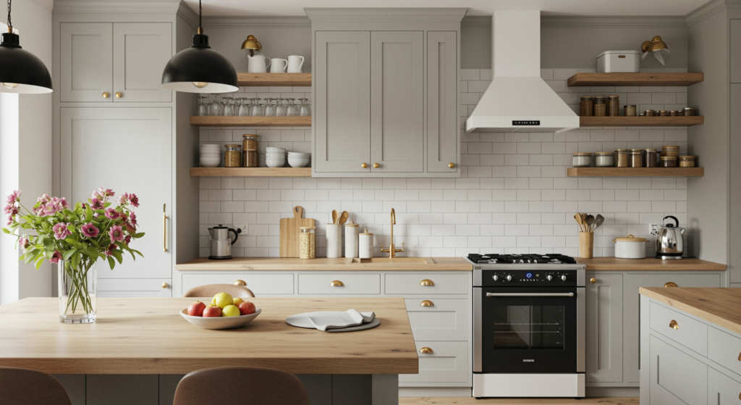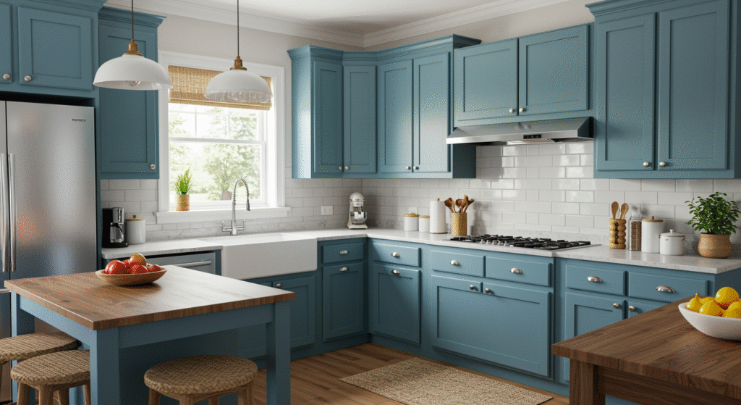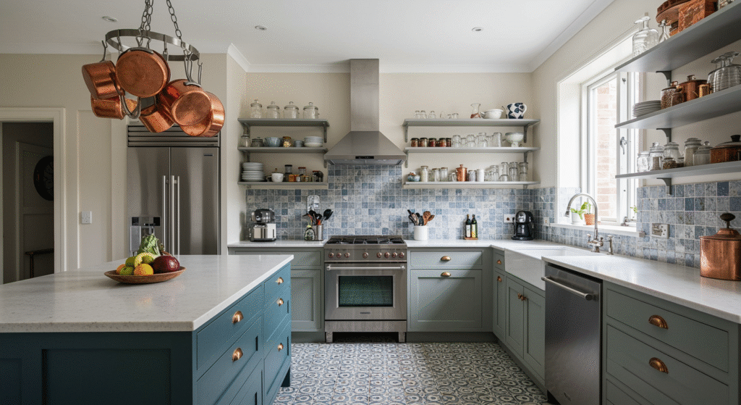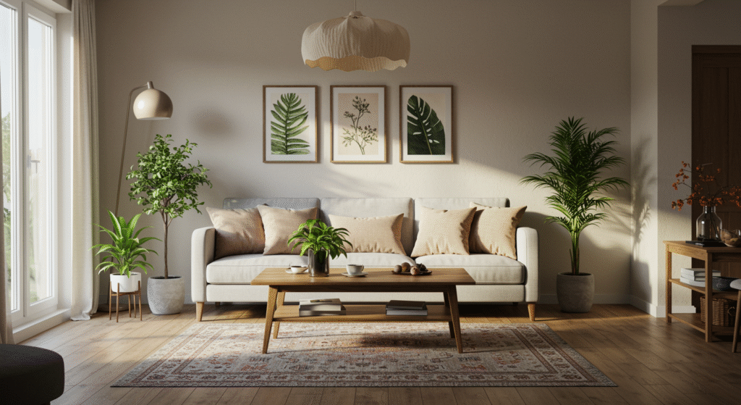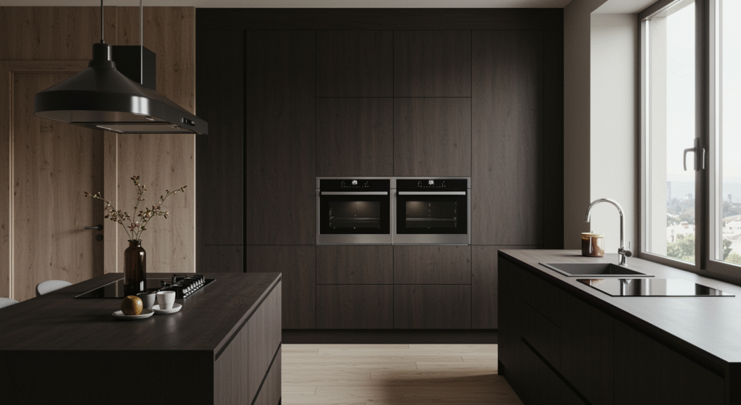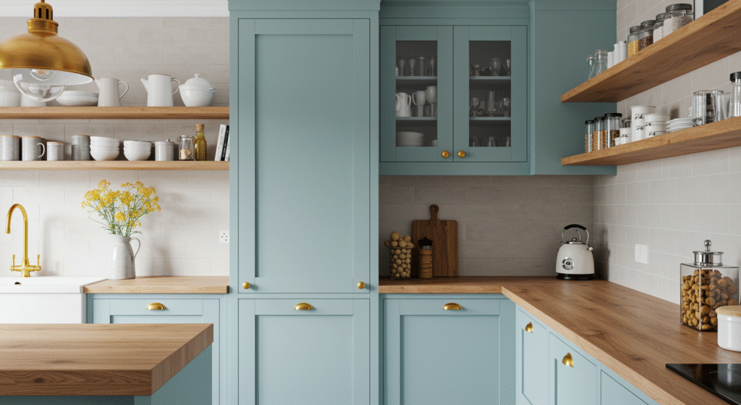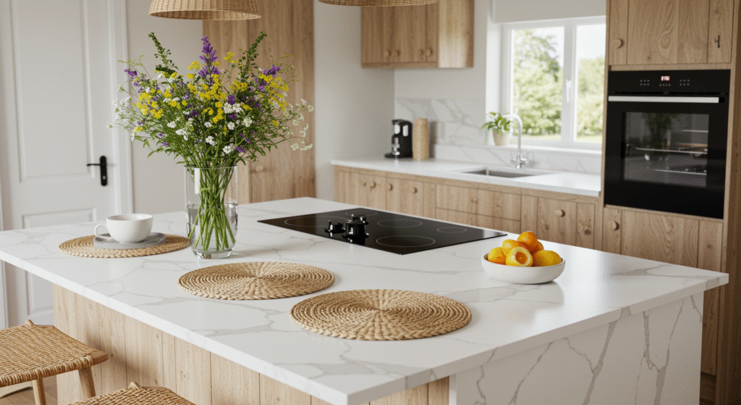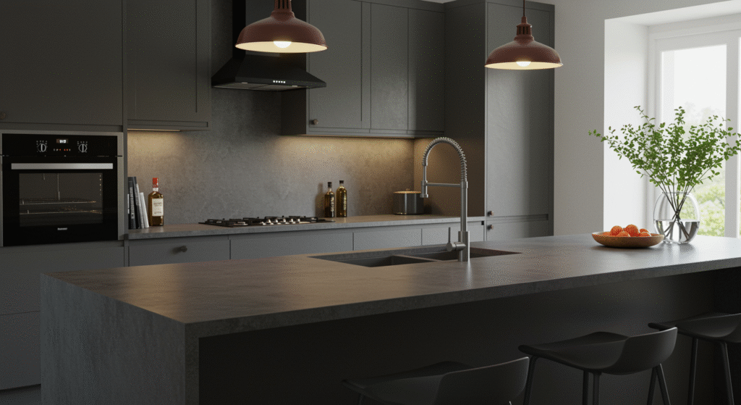Compact kitchens can quickly appear small if errors like insufficient illumination, massive furnishings, or inadequate storage solutions are created. Focusing on efficient designs, multi use furniture, and clutter free surfaces will help preserve the room’s functioning. Avoiding these typical mistakes will help you to design a kitchen that is both welcoming and practical.
Compact Kitchens 1: Overcrowding with Cabinets & Appliances
One of the most often made errors house owners make in planning a tiny kitchen is overcrowding it with cabinets and large appliances. Naturally, one wants to maximise storage, but stuffing too many upper cabinets or choosing heavy appliances usually yields a kitchen that seems congested, gloomy, and difficult to negotiate.
Balance is everything in little areas; rather than overwhelm the design, storage ideas should complement it. Homeowners might decide tall, modern cabinets paired with open shelves rather than wall-to-wall cupboards to provide visual and storage breathing room. Additionally, replacing for big refrigerators or ovens, compact, built-in, or slimline models provides usefulness without sacrificing of valuable room.
Multifunctional devices such combination microwave ovens or induction cooktops with integrated extractor can also help one to eliminate clutter and boost efficiency. It is also important to remember how appliance placements and cabinet door affect traffic flow; bad designed layouts sometimes cause obstructions or doors colliding.
By wisely choosing what really has to be stored in the kitchen and considering creative possibilities, homeowners may create a functional but light atmosphere much like pullout pantries, corner cabinets, or under counter organisers. Above raw storage capacity, compact kitchen design should finally give top priority to utility and transparency. Apart from making the kitchen more suited for everyday use, avoiding the overcrowding trap results in a welcoming, balanced, and visibly larger footprint than its real size.
Compact Kitchens 2: Neglecting Vertical Space
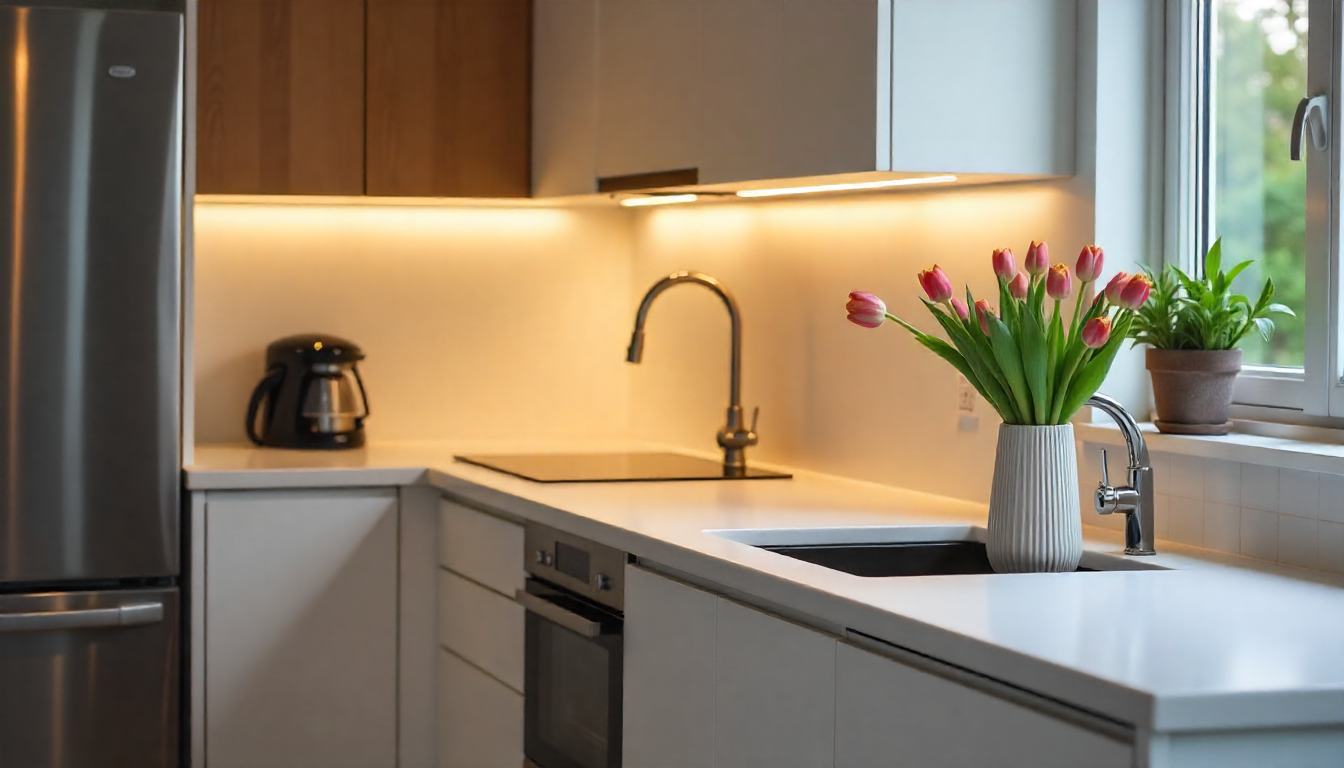
Neglecting vertical space is among the most often overlooked errors in tiny kitchens since it can substantially affect storage capacity as well as functionality. Many homeowners concentrate solely on base cabinets and countertops in tiny designs where every square inch counts, therefore leaving walls and higher regions unused.
Countertops become crowded and there is a lack of orderly storage; this makes the kitchen appear cluttered and more inefficient. Failure to use vertical space appropriately causes you to lose chances to produce a well-balanced design that combines form and utility. Tall cabinets that rise to the ceiling, for instance, not only maximise storage but also give the room a modern, inbuilt appearance that visually stretches it.
@ampquartzcabinets Yang planning nak buat outdoor kitchen boleh try pakai sintered stone ni! 😍 #AmpQuartz #outdoorkitchen #sinteredstone #countertop #fyp
♬ original sound – AmpQuartz – AmpQuartz
Open shelving can be also used to store everyday necessities within easy reach while serving also as a display area for ornamental elements, thereby adding personality without overloading the design. Keeping knives, pots, and kitchen tools easily accessible without using counter or drawer space calls for hooks, pegboards, and magnetic strips on walls. Hidden but useful solutions in small quarters can come even from above door storage or pulldown shelving.
For upper storage, selecting glass front cabinets or light-coloured finishes can preserve a spacious appearance without compromising utility. Avoiding this error calls for treating your kitchen as a three-dimensional canvas rather than merely floor space. Using vertical spaces to their fullest potential increases the creativity of your home. Ensure your little kitchen is really practical without sacrificing elegance or comfort, reduce clutter, and have room to work.
Compact Kitchens 3: Lack of Clear Counter Space
Among the most frequently committed mistakes homeowners make while decorating small kitchens is failing to see the value of impeccable counter space. In smaller layouts, every inch of surface area counts; still, it’s simple to clutter counters with appliances, ornamental objects, or poor design choices that restrict available work area.
Basic tasks like meal preparation, serving, or even setting down groceries can seem enclosed and aggravating without enough counter space, therefore lowering the general use of the kitchen. To guarantee counter tops remain as clean and versatile as feasible, a functional little kitchen should give equal weight to storage and transparency. Consider appliance garages, wall mounted shelves, or under cabinet racks that conceal toasters, coffee makers, or mixers when not in use rather than leaving them on display all the time.
Additionally aiding one in quickly setting up more preparation space without consuming significant square footage are pullout cutting boards, folding breakfast counters, or extended worktops. Matching the sink cover to a chopping board or choosing flush mount cooktops doubling as counter expansions further increases usefulness. Design elements help to enhance it. Homeowners should also carefully arrange the kitchen to avoid bottlenecks wherein incorrectly positioned appliances or cabinets cut off counter space.
A tidy, minimalist surface produces a bigger, brighter, friendlier space as well as increases efficiency. Prioritising brilliant countertop space in a small kitchen helps homeowners prevent one of the most terrible design mistakes and produce a sophisticated, practical focal point that streamlines everyday cooking, eating, and entertainment.
Compact Kitchens 4: Not Considering Multi-Functional Features
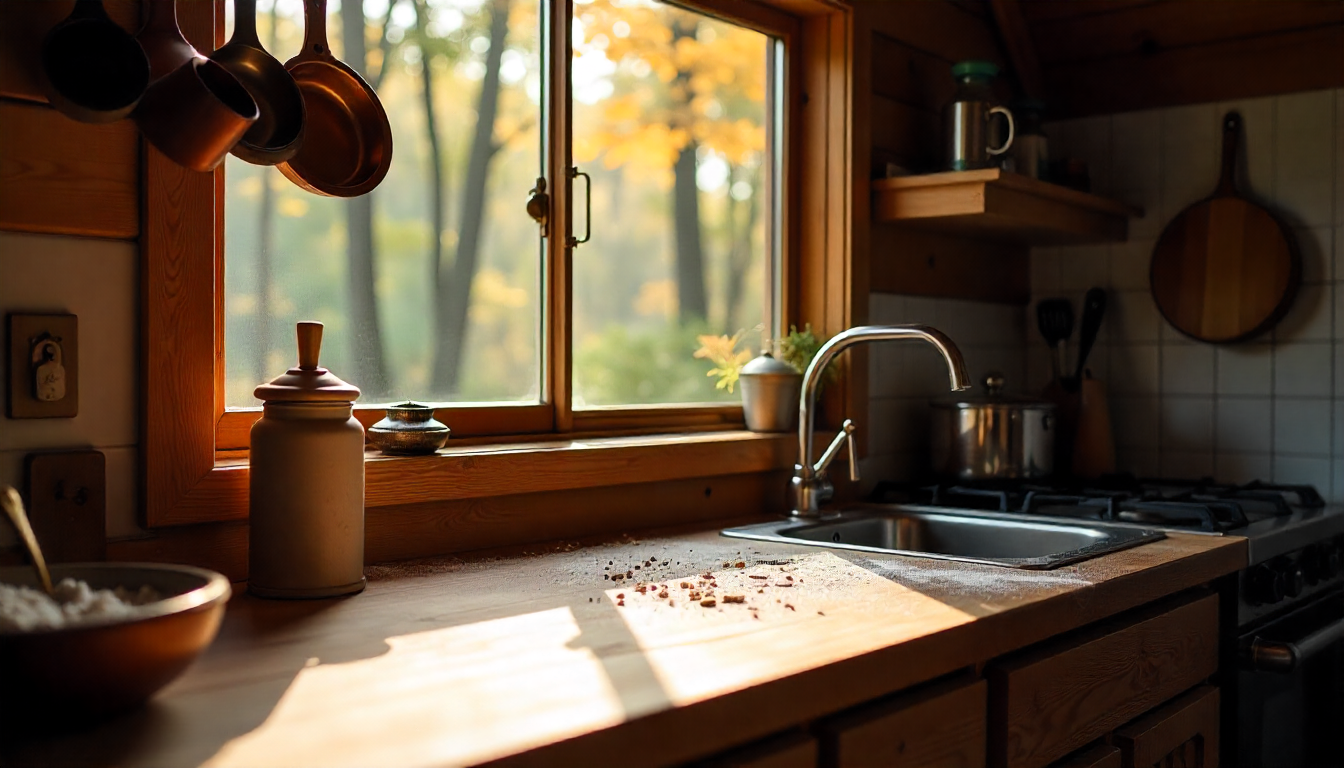
Not taking into account elements with several uses is among the most frequent flaws in the design of tiny kitchens; this genuinely affects daily comfort and the functionality of the area. Ignoring to include items that pull double duty means you’re not maximising every inch, and in tiny areas that’s rather important.
Regular dining table, for instance, consumes floor area you just don’t have; but, a table that folds down or expands When necessary, can serve as a countertop; otherwise it vanishes tastefully out of sight. Pullout larders, corner drawers, and sliding racks increase storage and guarantee quick access to your essentials, hence preventing clutter from dominating your countertops. Even gadgets like a microwave oven combination or an induction cooktop with drawers beneath can do more than one thing; hence you get to save room without losing convenience.
@ampquartzcabinets Yeayyyy! It’s finally completed! 🥳🥳 #AmpQuartz #CabinetMaker #JohorBahru #FullHouseCabinet #fyp
♬ original sound – AmpQuartz – AmpQuartz
Ignoring these sorts of possibilities might result in cramped quarters, a lack of storage, and continuous annoyance when cooking for those who live there. Noticing hidden storage solutions such racks on the wall that clears off your counters or drawers under the cabinets is another common error. These careful touches can transform your impression of a little kitchen from cramped to roomy and organised. Choosing furniture and cabinets with more than one purpose guarantees flexibility, hence enabling the kitchen to operate effectively both as a place.
For socialising and cooking area. Planning with change in mind — that is, creating using flexible components helps ensure that a little kitchen stays fashionable, practical, and a delight to use everyday. Not making this error lets a tiny kitchen grow into a room for its users that is more productive and effective.
Compact Kitchens 5: Poor Lighting Choices
Often transforming a possibly usable area into one that feels dark, small, and unfriendly, bad lighting is one of the most neglected but powerful faults in small kitchen layout. In tiny kitchens where every square foot counts, proper lighting can completely alter the appearance and functionality of the room.
A common mistake is depending only on one overhead light, which casts shadows on counters, sinks, and cooking surfaces and makes food preparation and cleanup both challenging and hazardous. Instead, layered illumination is absolutely necessary. For chopping, cooking, and cleaning, task lighting that is, under cabinet LEDs or focused pendant lamps guarantees that work surfaces are adequately lit.
While accent lighting draws attention to open shelving, ambient lighting helps establish a general mood and keeps the kitchen from feeling like a closed box. or elegant back splashes which appear to be open and deep. Selecting the incorrect colour temperature is another usual error; harsh, cool illumination can cause a kitchen to look clinical, while too warm colours can make it look drab.
Choosing natural light as much as possible also helps to expand the impression of room by means of reflective surfaces, glass doors, or windows. Bright rooms flourish in tiny kitchens since light surfaces magnify size perception. Neglecting this aspect not only affects function but also lowers the general visual appeal. Homeowners can avoid one of the most destructive errors and instead build a compact kitchen that is really functional, inviting, and spacious.
Sign Up For Kitchen Design Ideas
Join over 5,000 homeowners subscribed to our newsletter!

