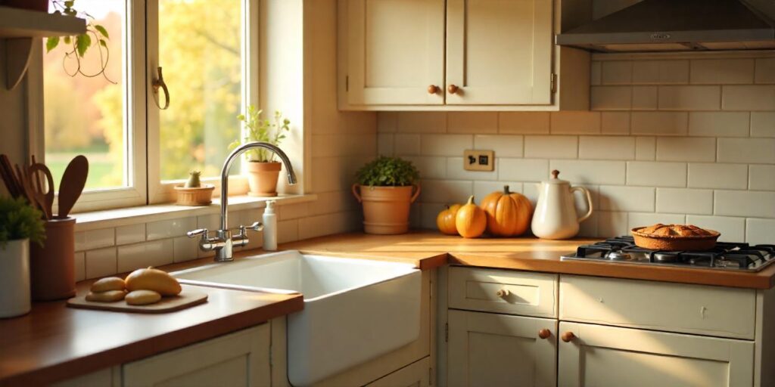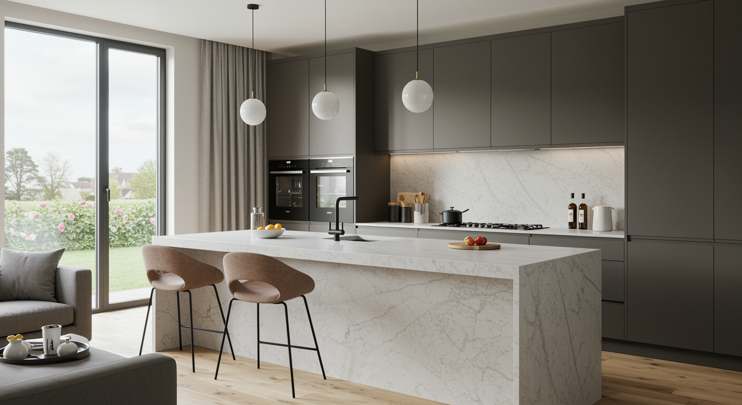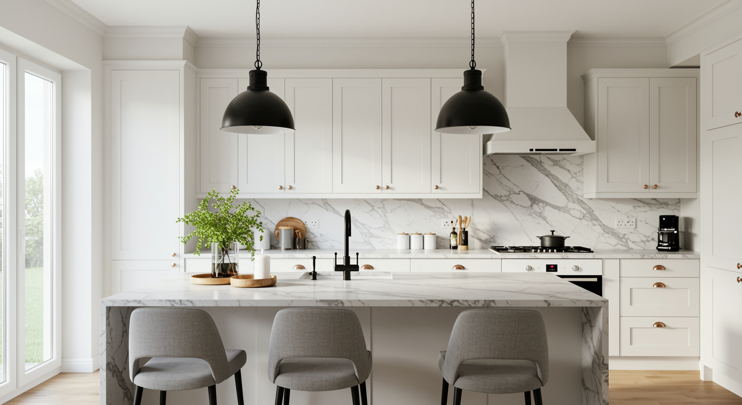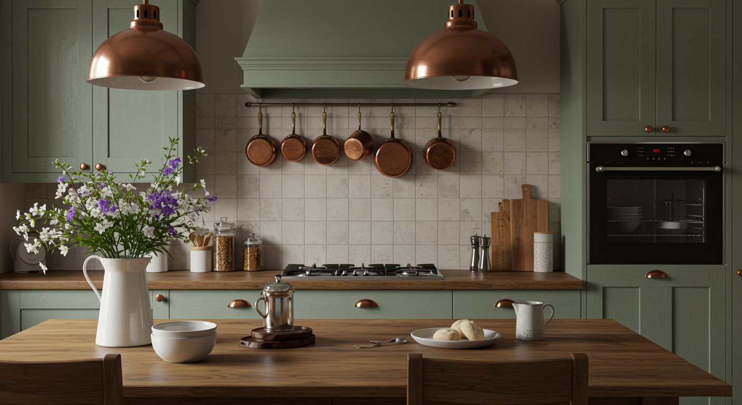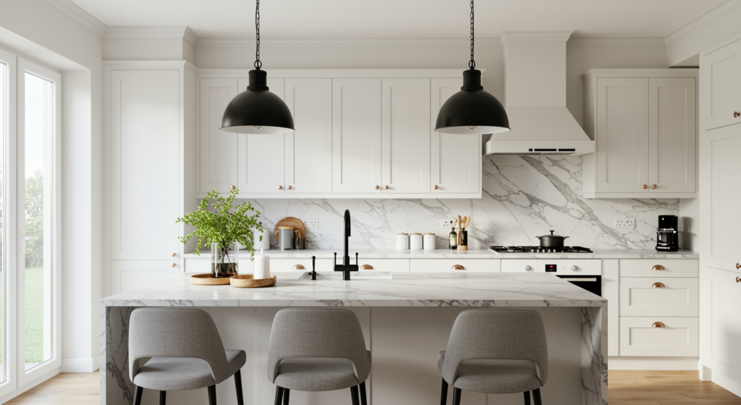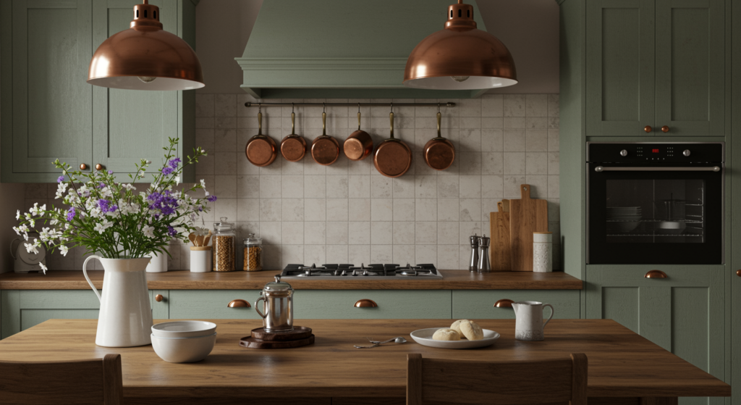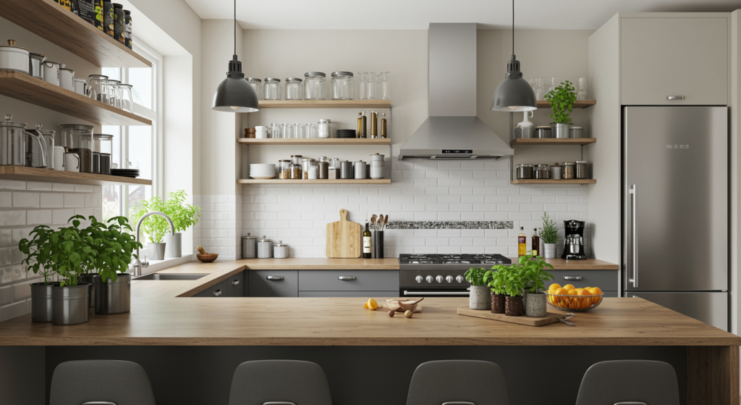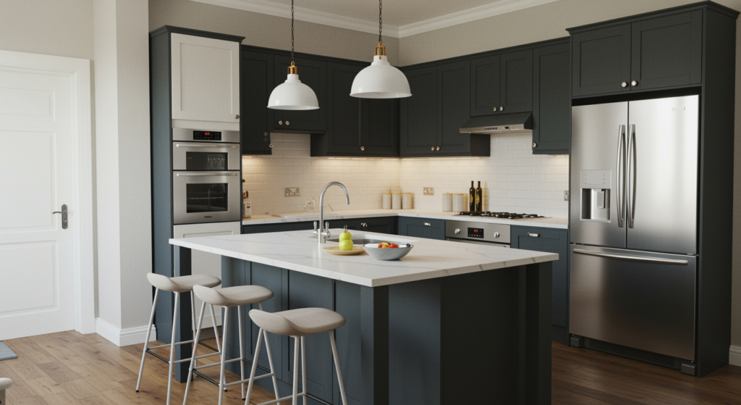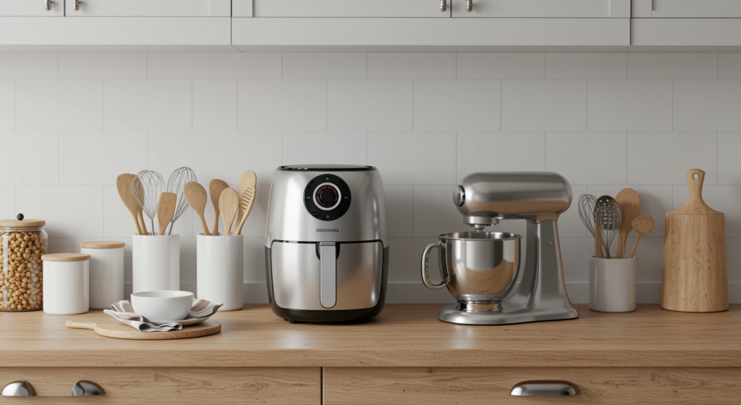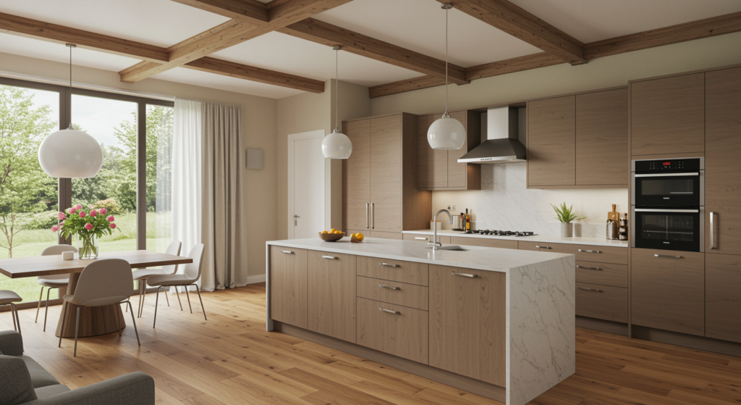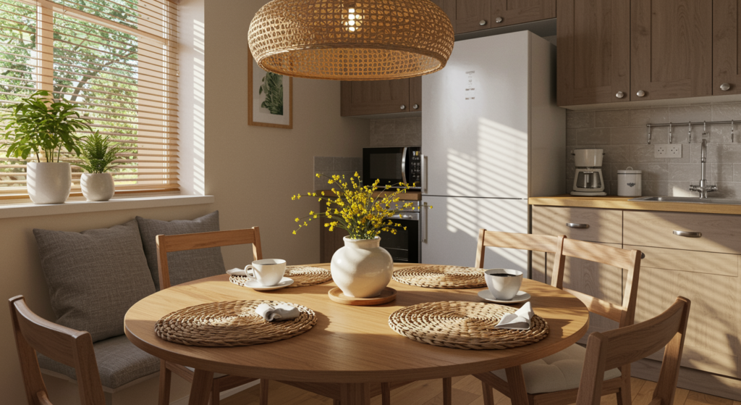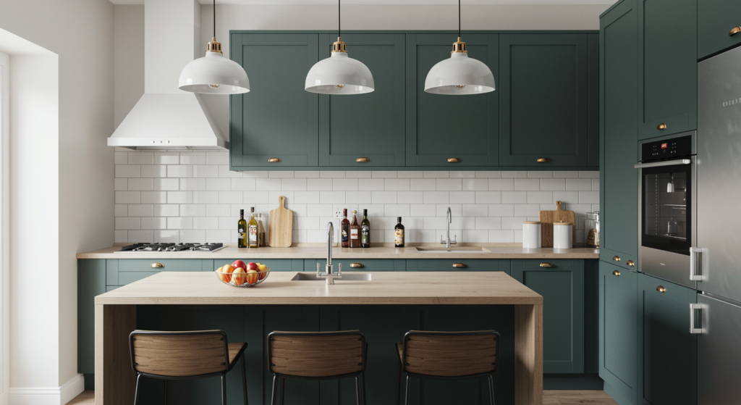Medium sized kitchens should also be planned well to ensure that the kitchen is able to perform to its best capacity. There are a good number of ways to properly plan a medium sized kitchen. Continue reading to find out.
Medium Sized Kitchens 1: Embrace A Smart Layout
Accepting a smart layout is the cornerstone of practical and fashionable design when it comes to realising the entire potential of medium-sized kitchens. Unlike big kitchens, which have room for huge counters and many islands, medium-sized kitchens demand careful planning to make the most use of every square foot.
Adopting the traditional kitchen triangle — strategically positioning the sink, burner, and fridge in a triangular arrangement is one of the most effective techniques to simplify mobility and boost efficiency during cooking. For medium-sized rooms, L-shaped and U-shaped designs are particularly perfect since they provide plenty of counter area while keeping appliances easily reachable. Adding a portable cart or a small kitchen island might help to improve storage and workspace without cluttering the area.
A peninsula arrangement can provide the advantages of an island while being linked to a wall or cabinets for homes with a little smaller living space. Furthermore helping to cut down on clutter and streamline operations is the establishment of distinct spaces for cooking, prepping, and storage. Smart designs also take traffic flow into account, guaranteeing that cabinet doors and appliances open without hindrance and enable several users to move freely.
By combining ergonomic concepts with spatial awareness, a properly arranged kitchen design not only boosts performance but also creates a more welcoming and inviting environment. Whether you’re cooking by yourself or hosting guests, a smart design makes a medium-sized kitchen into a vibrant, user-friendly space that operates hard without appearing congested. It’s about making everything fit perfectly, not just stuffing everything in.
Medium Sized Kitchens 2: Choose Multipurpose Furniture
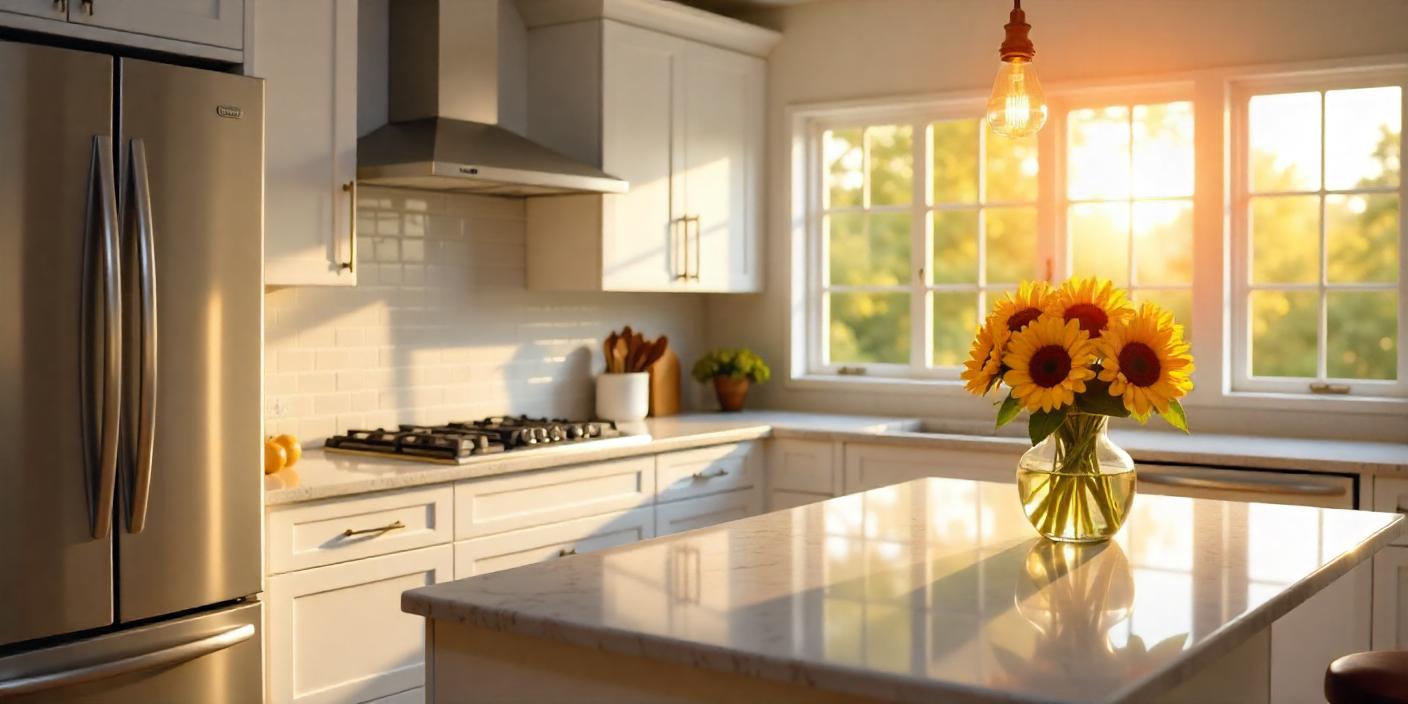
Choosing multifunctional furniture is a game-changer in medium-sized kitchens where every inch counts. These flexible items improve looks and usefulness as well as free up room. For example, a foldable breakfast bar or extendable dining table provides extra cooking or dining room when it is required and folds away neatly when not in use.
Mobile prep stations, additional storage, or even a serving trolley, rolling kitchen carts are useful tools in everyday kitchen rituals. Consider benches with covert storage to keep less-used goods out of view but within reach; alternatively, go for bar stools that can be easily stacked or tucked under counters to free up floor space. Wall-mounted drop-leaf tables or nested tables are great for informal dinners or more workspace without cluttering the space.
@ampquartzcabinets Saja tukar test pulak, takpe kan? Korang nak drawer macamni boleh PM kite tau! 🥳 #AmpQuartz #JohorBahru #innerdrawer #cutlery #storage #kitchencabinet #fyp #fyppage #fyppppppppppppppppppppppp
♬ original sound – AmpQuartz – AmpQuartz
Multipurpose islands with built-in cupboards, wine racks, or pull-out garbage bins gracefully mix storage and design. Proving that tiny solutions may still produce great results, even a little wheel-mounted utility rack can serve as a pantry or baking area. The most important thing is to give furniture that fits your life and improves kitchen flow priority.
Thoughtfully chosen multipurpose pieces help to reduce clutter, streamline workspace, and infuse the room with a contemporary edge. Homeowners may unlock the actual potential of their medium-sized kitchens by investing in furniture that does double or triple work— transforming them into highly usable, comfortable, and efficient environments meeting the demands of modern living.
Medium Sized Kitchens 3: Zoning For Functionality
Enhancing both flow and efficiency, zoning for functionality is a transforming design trick that can transform any medium-sized kitchen. Organising your kitchen into well-defined areas such as cooking, prepping, cleaning, and storage can help to make daily activities more smooth and fun in a place where every inch counts.
With tools, spices, and pots within easy reach, the kitchen area should focus on the stove and oven. Equipped with chopping boards, knives, and mixing utensils, the prep area performs best next to enough counter space, ideally between the stove and sink. Around the sink and dishwasher turns the washing area, preferably positioned to effectively serve both the preparation and cooking areas.
Finally, strategically arranged according to frequency of use, the storage area should be divided more into pantry items, cookware, and daily used dishes. This careful division not only lowers clutter and cuts movement but also lets many users work simultaneously in the kitchen free of congestion. Smart additions can improve these areas such a pull-out trash can in the prep area, deep drawers in the cooking zone, or vertical dividers in storage for baking trays for open-plan dwellings.
Including a breakfast bar or coffee station helps divide social and workplace spaces for open-plan houses, hence increasing the kitchen’s usefulness. Zoning goes beyond mere arrangement; it’s about adapting the area to match your lifestyle so that your medium-sized kitchen appears both large and natural.
Medium Sized Kitchens 4: Add Personality Without Clutter
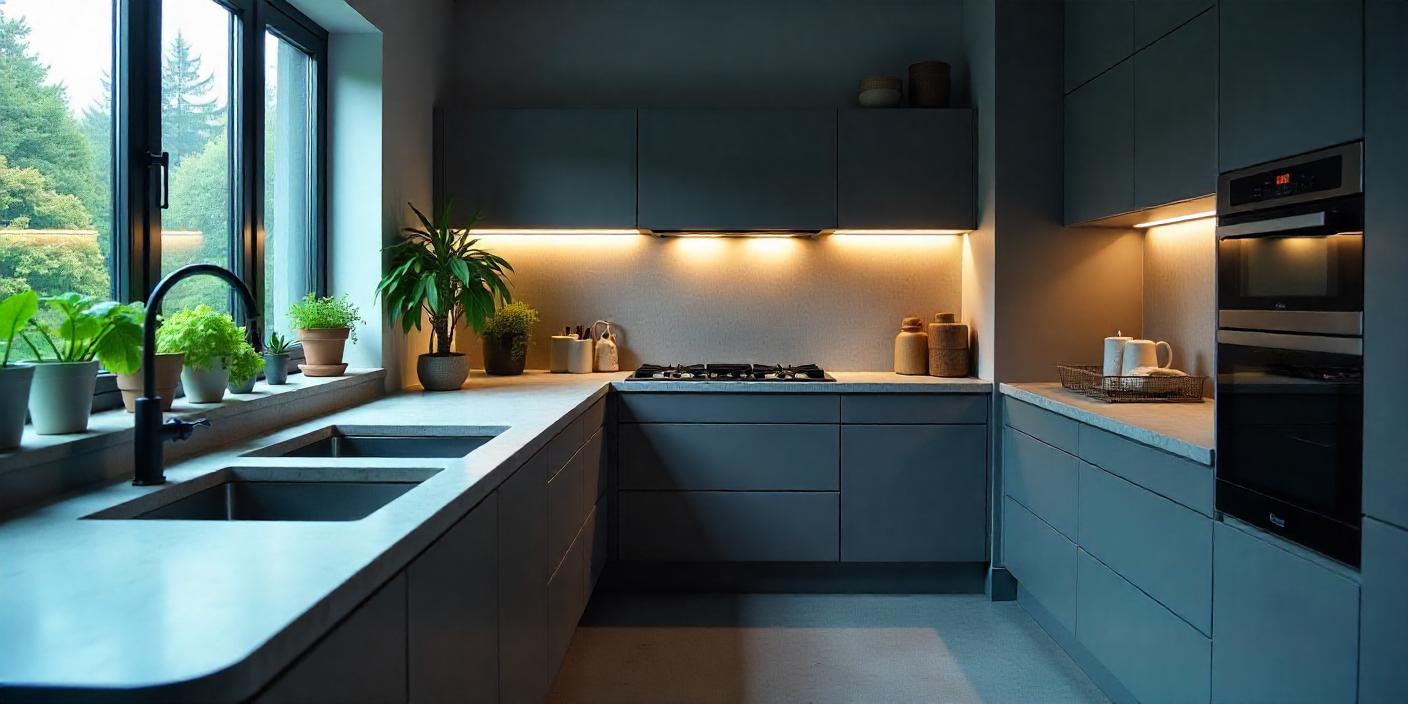
Key design problems in medium-sized kitchens are adding personality without causing mess; however, it also provides an opportunity to create a totally original and welcoming environment. Given the lack of storage and counter area, it’s crucial to add features expressing style without overwhelming the room or sacrificing usefulness.
Using a deliberately picked statement backsplash whether it be a striking patterned tile, a dash of bright colour, or a sleek metallic finish is one of the greatest approaches. This quickly becomes the focal point of the kitchen and provides aesthetic appeal without sacrificing any actual room. Replacing conventional cabinet hardware with elegant pulls and knobs is another easy but potent trick. Unusual handles in brushed brass, matte black, or vintage ceramic can gently improve cupboards and capture your particular style.
@ampquartzcabinets Funtion teruk hidden pull-out corner rack ni 😂 #AmpQuartz #JohorBahru #KitchenCabinet #StorageCabinet #HiddenStorage #CornerRack #fyp #fyppage #fyppppppppppppppppppppppp
♬ original sound – AmpQuartz – AmpQuartz
Limit decorative objects and instead show a curated assortment of beautiful items like plants, cookbooks, or artisanal pottery using wall-mounted or open shelving to prevent clutter and keep countertops tidy and practical. While also serving a functional need, greenery especially little potted herbs or succulents gives freshness and life.
Adding depth and warmth without cluttering the area may also be achieved by means of textured finishes or materials like reclaimed wood shelves or concrete countertops. Adding personality without clutter in a medium-sized kitchen comes ultimately in balance selecting a few remarkable design components to bring charm and character while keeping a tidy, effective environment that enhances the pleasure of cooking and socialising.
Medium Sized Kitchens 5: Maximise Vertical Space
One of the most successful design techniques for unleashing the whole potential of a medium-sized kitchen is maximising vertical space. Going upward lets you include great storage and utility without cluttering the kitchen because floor area is restricted.
Installing ceiling-high cabinets that go all the way up is among the first actions. In addition to giving rarely used items more storage, this makes for a modern, built-in style that visually stretches the walls. Open shelves along closed cabinets can give you quick access to daily necessities like plates, mugs, and spices as well as a sense of openness. These shelves offer also an opportunity to display decorative items or plants, therefore giving personality without cluttering counters.
For hanging pots, pans, tools, and even mugs, hooks, rails, and pegboards on walls or the base of cabinets are excellent since they free up drawer and cabinet space. Keeping instruments within reach and off surfaces, magnetic strips for spice jars or knives affixed to walls help. Installing tall, narrow pull-out pantry cabinets maximises otherwise unused spaces by fit into tiny gaps; this is yet another wise use of vertical space.
Paired with bright illumination and reflective surfaces, these vertical features enhance the perception of height and openness. A medium-sized kitchen can get more organised, effective, and visually spacious overall by careful use of vertical space, therefore feeling larger and more utilitarian than its footprint might imply.
Sign Up For Kitchen Design Ideas
Join over 5,000 homeowners subscribed to our newsletter!

