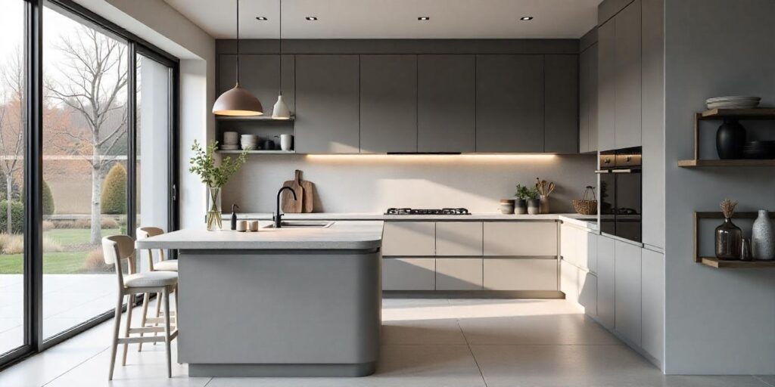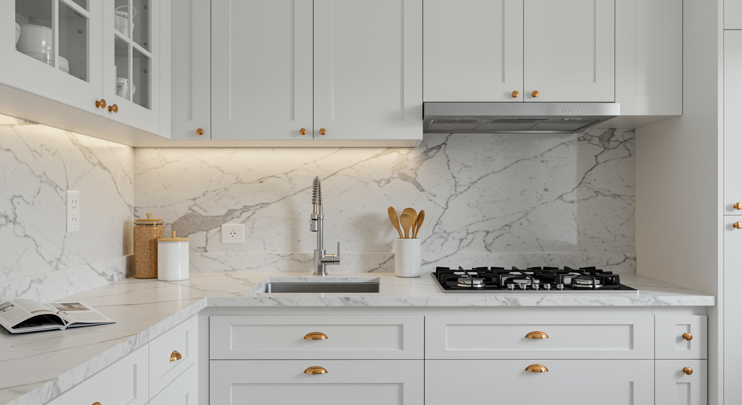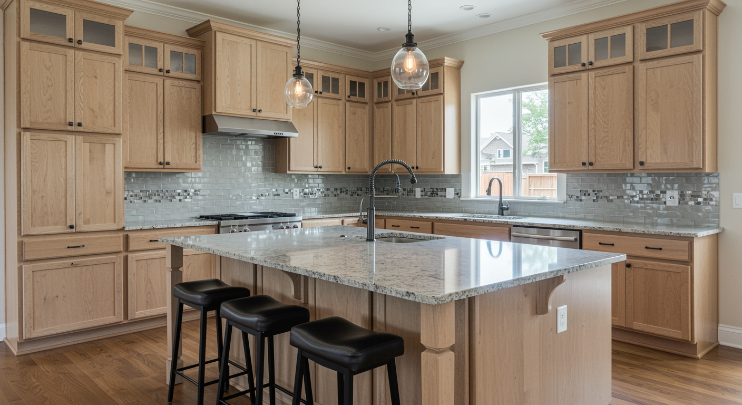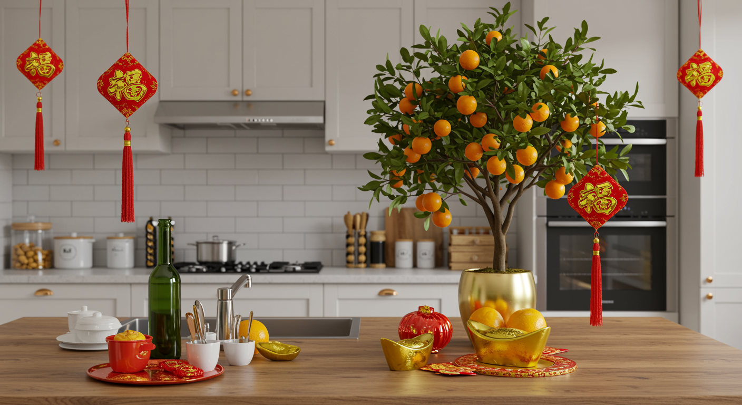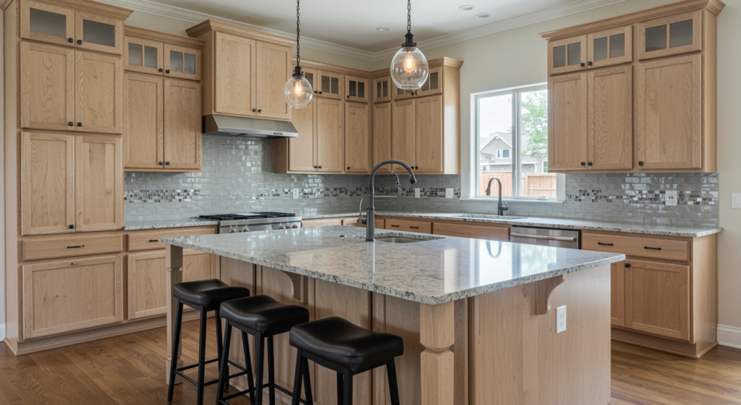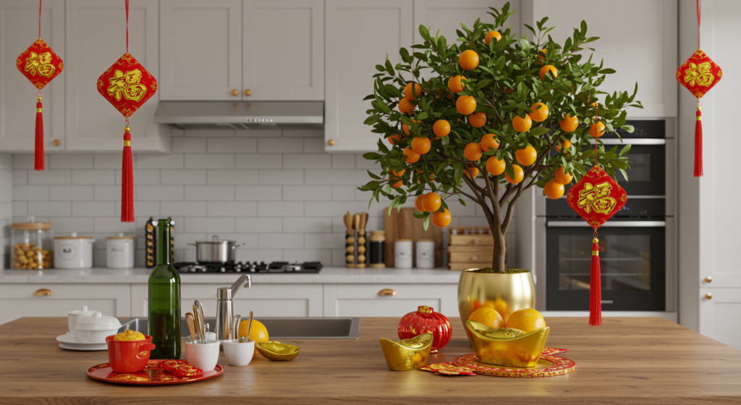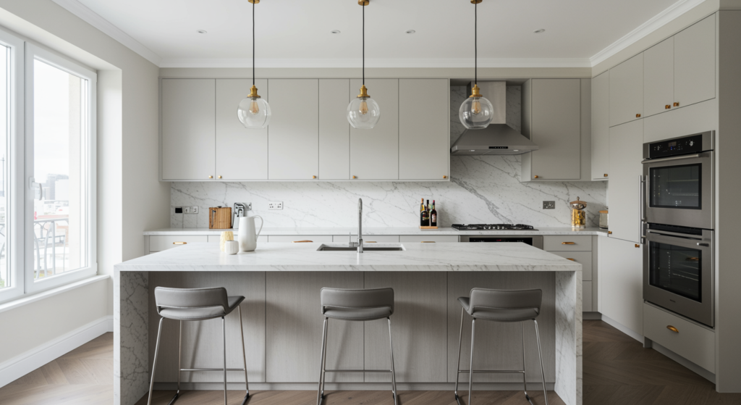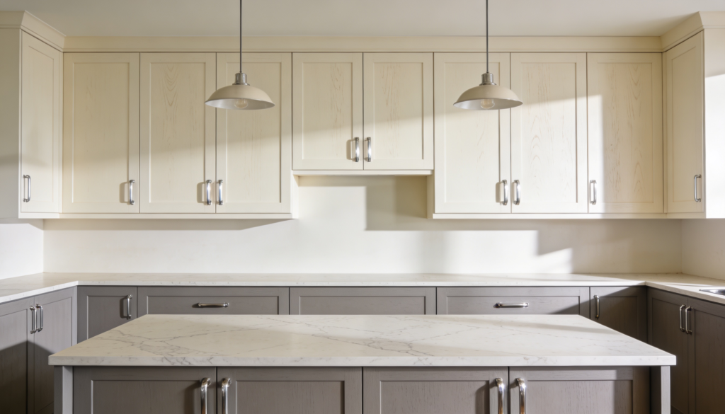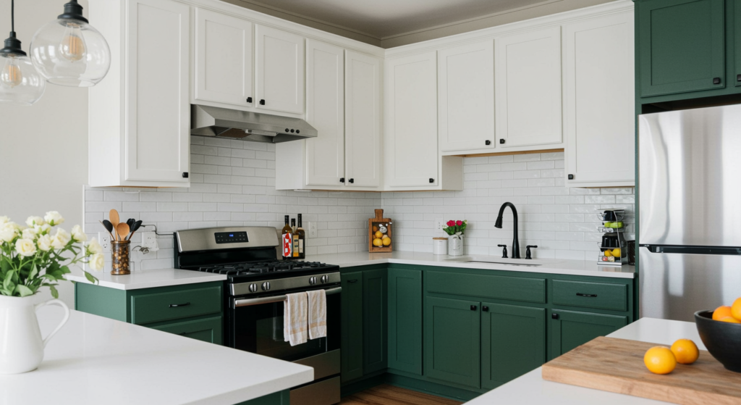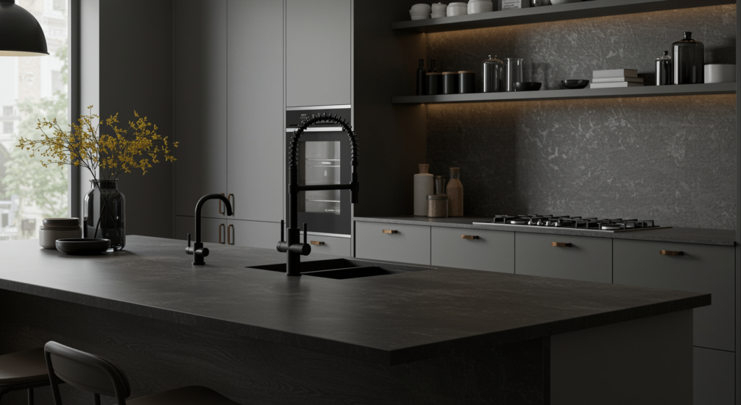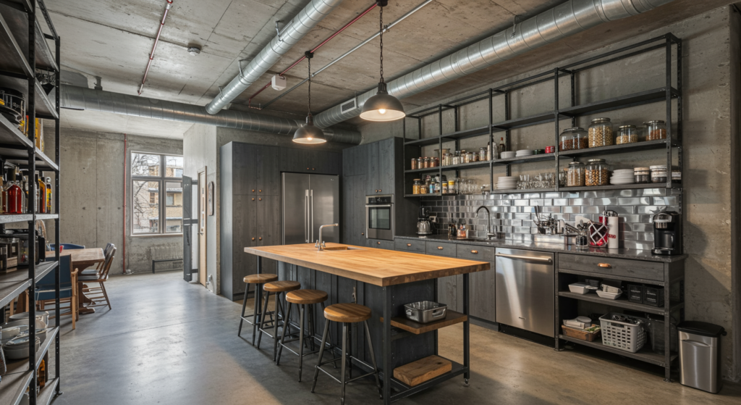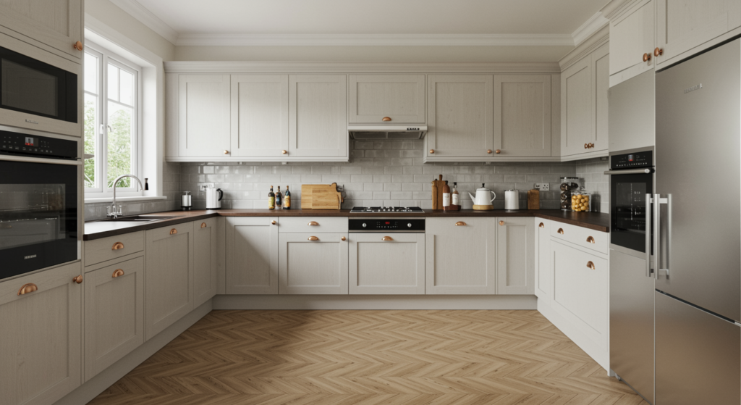Creating a cohesive culinary space in your home kitchen is important in terms of aesthetics and functionality. There are many ways to create a cohesive culinary space in one’s home. Listed below are some of the best ways for home owners to do so.
Creating A Cohesive Culinary Space With Matching Cabinetry Styles And Finishes
One of the most effective ways to create a cohesive culinary space is by matching cabinetry styles and finishes. Since the cabinets usually take up the most visual space in the kitchen, keeping uniformity in their design is essential for harmony.
Selecting a consistent cabinet door design like shaker, flat-panel, or raised-panel establishes a basic look that other components of the kitchen may enhance. Matching finishes throughout all cabinets also improves visual flow. Choosing all matte finishes or adhering to a single wood tone guarantees a clean and simple look, for instance. If you mix cabinet colours say, two-tone upper and lower cabinets keeping the door style constant will help to unify the appearance.
Another discreet but effective approach to bring the area together is matching hardware finishes across all cabinets brushed brass, matte black, or polished chrome each add unique character but should be constant throughout the kitchen. To modernise cohesion, think about adding soft-close or handleless cabinets to better highlight smoothness. Choosing the correct edge profiles and trim accents can also make a difference simple, clean lines work best in minimalist kitchens, while elaborate moulding fits more traditional designs.
Even little decisions like symmetrically spacing or aligning cabinet heights may greatly improve the general flow of the kitchen. In open-concept kitchens, following cabinet designs into nearby areas such a pantry or bar area helps to provide continuity. Ultimately, in addition to aesthetics, properly coordinated cabinet styles and finishes enable the creation of an organised, purposeful, and gracefully elegant kitchen.
Creating A Cohesive Culinary Space By Coordinating Countertops And Backsplashes
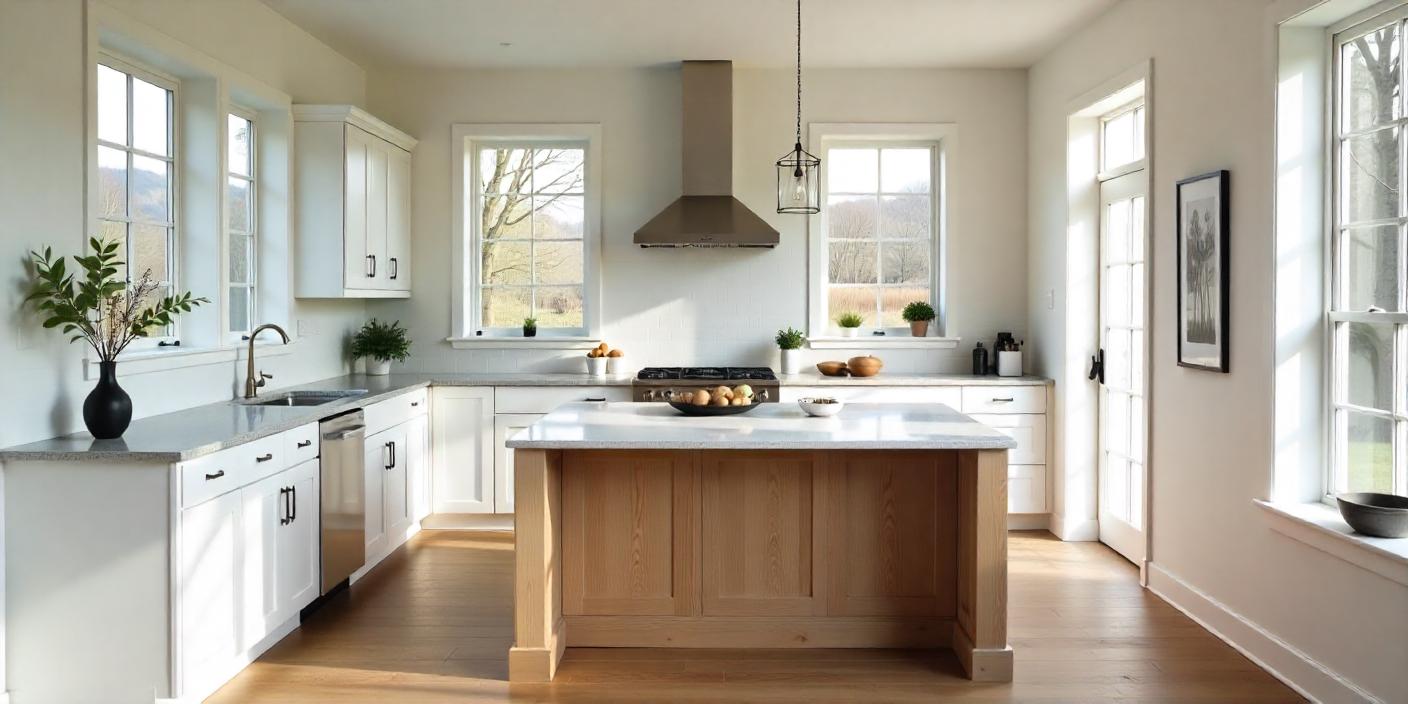
Since the kitchen often focuses on these two components, a key first step in designing a unified cooking area is arranging countertops and backsplashes. The whole kitchen seems more deliberate and polished when they match in material, colour, and style.
Choosing materials with equivalent undertones such as warm beige quartz countertops combined with creamy subway tiles helps one to create harmony. This prevents conflicting surfaces and provides visual consistency. Using contrast deliberately is another approach: a strong, veined marble countertop can be well complemented with a basic, solid-colour backsplash, therefore letting one component shine while the other underlines it.
@ampquartzcabinets Full house pakej bermula RM29,999 je! AmpQuartz bukan buat kabinet dapur je, 1 rumah pun boleh! 🤩🥳 #Ampquartz #JohorBaharu #PakejFullHouse #Pakejmurah #Housecabinet #tvconsole #bedframe #shoecabinet #wardrobe #kitchencabinet #fyp #fypage
♬ original sound – AmpQuartz – AmpQuartz
Some homeowners choose to utilise the same material for both the countertop and backsplash, therefore extending the countertop surface up the wall as a full-height backsplash for a consistent, contemporary appearance. Aside from making the design easier, this improves the continuity definitely. Finish and texture are also crucial; a matte countertop combined with a lustrous backsplash produces intriguing visual depth while yet preserving harmony.
Furthermore, keeping proportional scalelike employing smaller tiles with more detailed countertops and bigger tiles with simpler surface helps everything to fit together visually. Carefully arranging these important surfaces helps you not only increase the visual appeal of your kitchen but also strengthen a consistent design language that links the entire room together, therefore improving its usefulness and beauty.
Creating A Cohesive Culinary Space By Matching Floors With Overall Aesthetics
One of the most important approaches to design a unified cooking area is to have the floor match the general look of the kitchen. The basic visual anchor is flooring, and when carefully in line with other kitchen components, it improves flow and harmony.
Start by thinking about the style and mood of your kitchen modern, rustic, simple, traditional and choose a flooring material that goes with that theme. For farmhouse or Scandinavian-inspired designs, wide-plank wood floors are appropriate; for modern environments, sleek ceramic tiles work well. The flooring’s colour ought to also connect with the remainder of the palette. While cooler tones go well with marble tabletops and stainless steel appliances, warm-toned floors go beautifully with wooden cabinets or golden accents.
Visual balance depends on a stable warm or chilly undertone across cabinets, floors, and counters. Texture matters as well; while high-gloss choices lend to a classy look, matte finishes may provide a soft, united appearance. Open-concept houses benefit from a seamless transition and general unification of the area when the same flooring is extended from the kitchen to adjacent spaces like the dining or living room.
Also think about durability and maintenance to guarantee the flooring stays useful and exquisite in a busy environment like the kitchen. Whether one chooses natural stone, created wood, or premium vinyl, matching the tone, texture, and material of the floor with the design language of the kitchen produces a room that seems deliberate, welcoming, and well-integrated. Though sometimes ignored, flooring is essential for every design aspect to be tied together.
Creating A Cohesive Culinary Space With Seamless Transition To Nearby Spaces
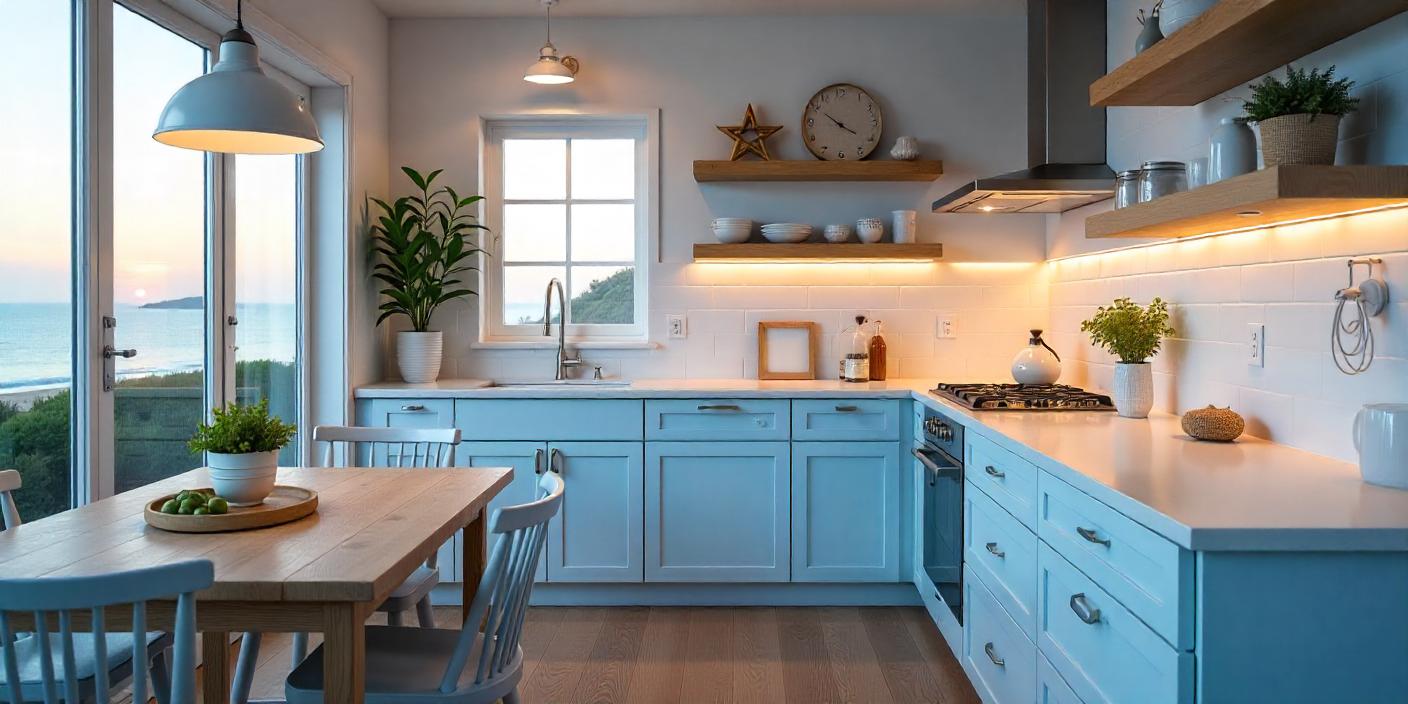
Particularly in open-concept homes where the kitchen flows into living or dining areas, a smooth connection to adjacent areas is essential for the construction of a unified culinary environment. The aim is to guarantee the kitchen does not sense detachment or isolation from the surrounding area.
One great approach to accomplish this is having a constant colour scheme across the neighbouring areas. For instance, a coordinated appearance is achieved by using the same neutral tones in the cabinets, counters, and flooring of the kitchen while adding complementary colours in the living or dining space. Furthermore, the floor may have a great influence on continuity. Using the same material or a comparable tone of flooring in the kitchen and adjacent areas helps to create an uninterrupted visual flow.
@ampquartzcabinets Boleh dah share video ni kat En Shuben nak buat hidden storage untuk dapur korang 🫣 #Ampquartz #hiddenstorage #kabinetdapur #fyp #fypage #pov
♬ original sound – AmpQuartz – AmpQuartz
Another approach is to bring adjacent spaces design components like the same cabinet finish or hardware. This might suggest using the same metal finishes in the living room furniture or creating matching shelves. Another important element in perfect transitions is lighting; by combining pendant lights in the kitchen and corresponding fixtures in the living room, one unifies all.
Further supporting harmony, the textures and materials in wood can be reflected in the surrounding decor or furnishings. Ultimately, a perfect link between the kitchen and adjacent areas helps to produce an interesting, harmonic atmosphere that seems like one integrated living space.
Creating A Cohesive Culinary Space With Consistent Lighting Fixtures
Creating a unified kitchen area by means of consistent lighting fixtures enhances usability and unites design components. Lighting in a kitchen significantly affects the general look and mood apart from visibility. A great design requires matching the general kitchen style with lighting fixtures.
For instance, if your kitchen has modern, clean cabinets, pendants with a simple design and matching brushed nickel or matte black finishes, they will fit the area perfectly but not under power it. To guarantee consistency, select pendant lights, recessed lighting, and under-cabinet lamps in matching forms or finishes; this will provide visual unity throughout the room.
With ambient, task, and accent lighting along with other forms of lighting, your kitchen will be functional and stunning. Ambient lighting, for example, moods the environment; task lighting illuminates working spaces like countertops or the range top; accent lighting highlights ornaments like backsplash tile or shelves. Furthermore, matching the light fixtures with other kitchen features like cabinet hardware or appliances helps to create a consistent appearance.
Careful lighting decisions not only visually balance the room but also add warmth and dimension, so reconfiguring the kitchen as a refined and welcoming space that flows harmoniously with the rest of your house. Careful combination of lighting fixtures creates a balanced and edited kitchen that is ideal for cooking and entertaining, too.
Sign Up For Kitchen Design Ideas
Join over 5,000 homeowners subscribed to our newsletter!

