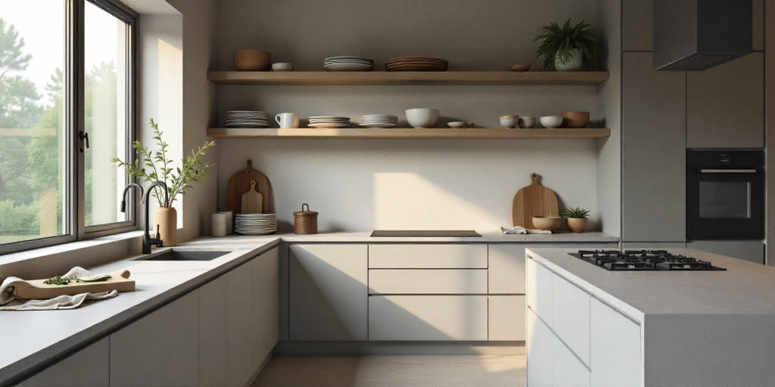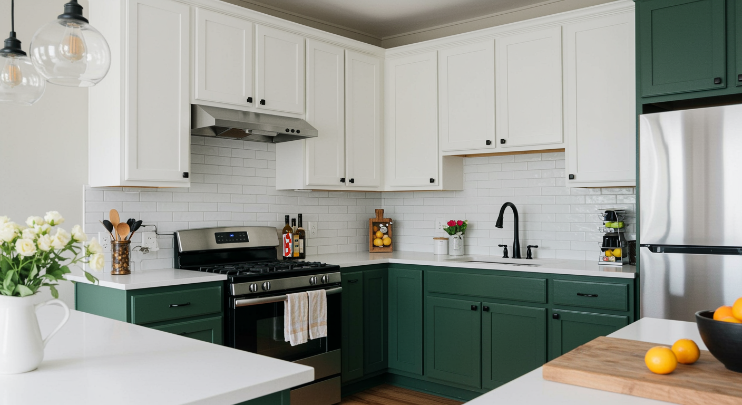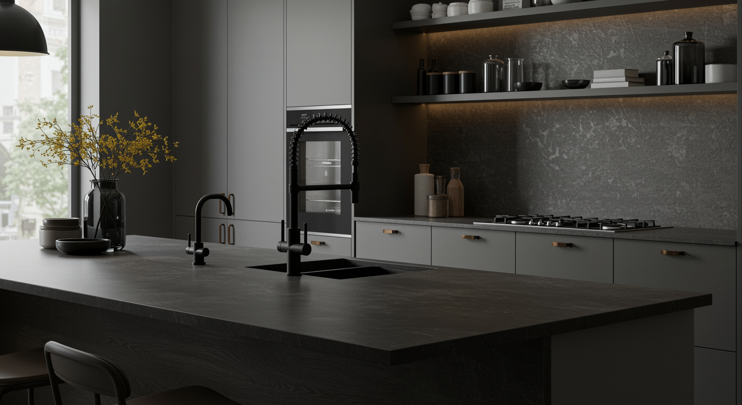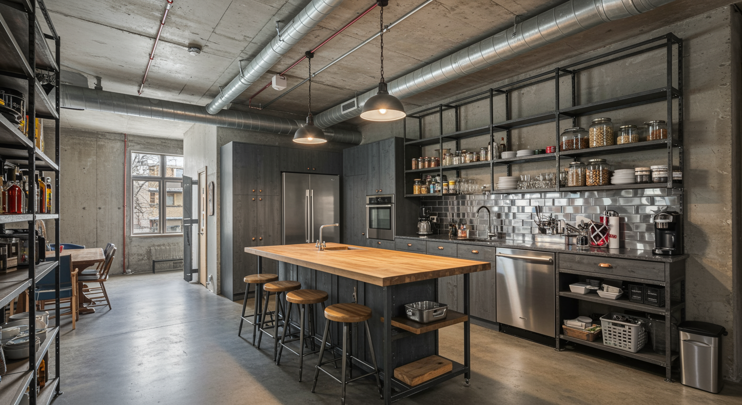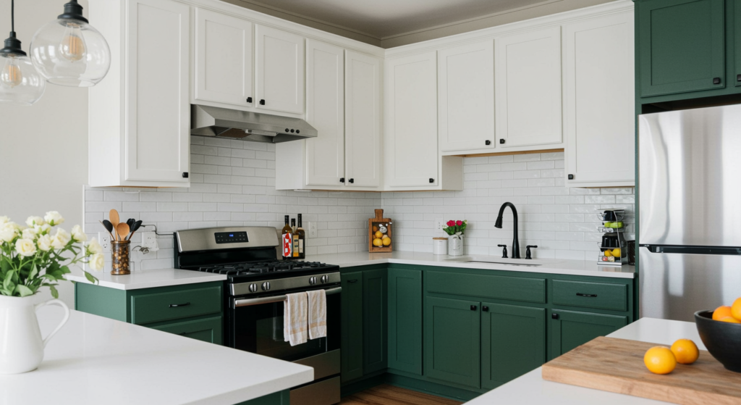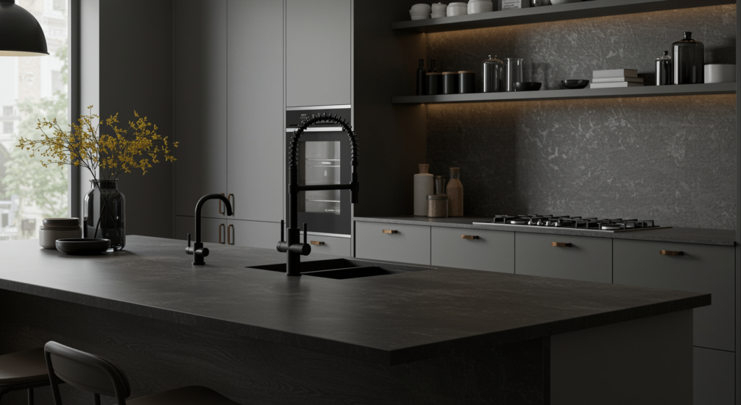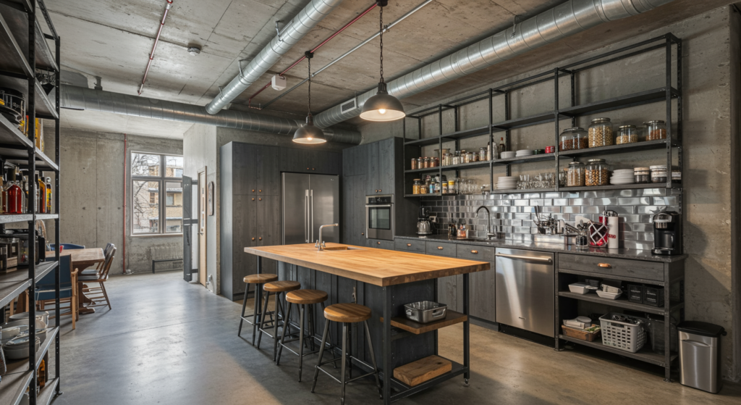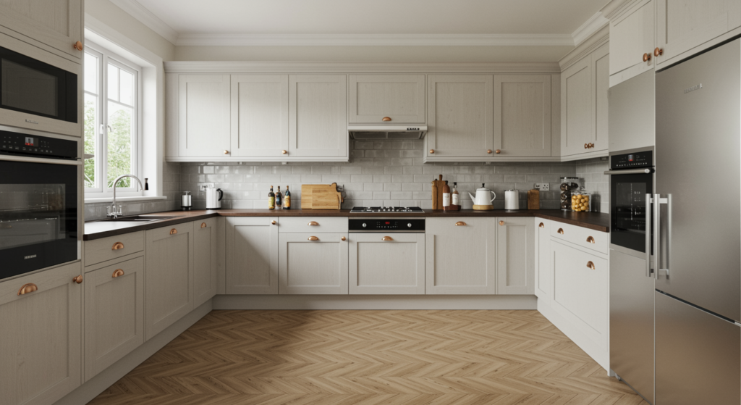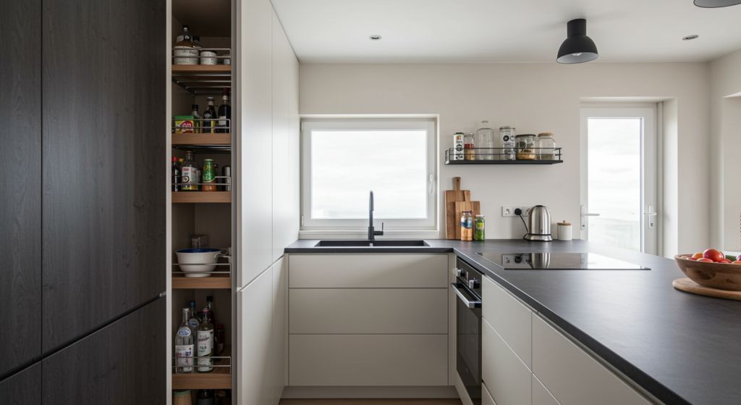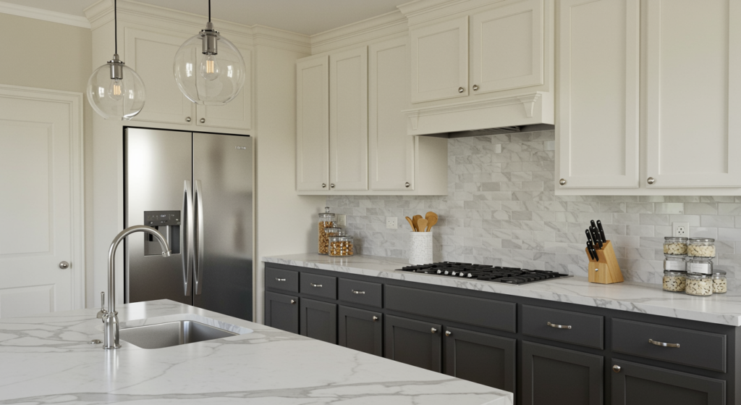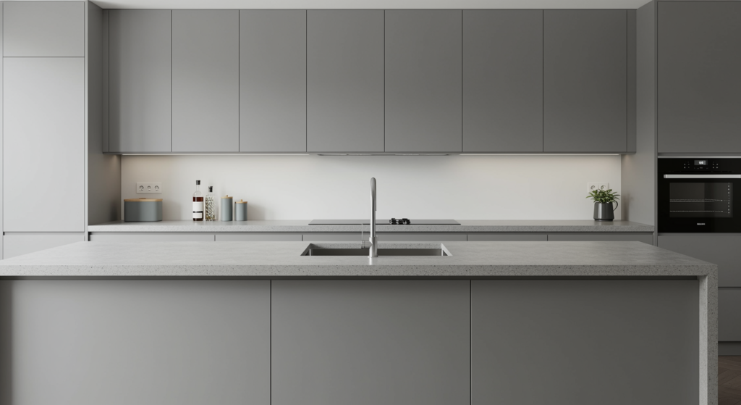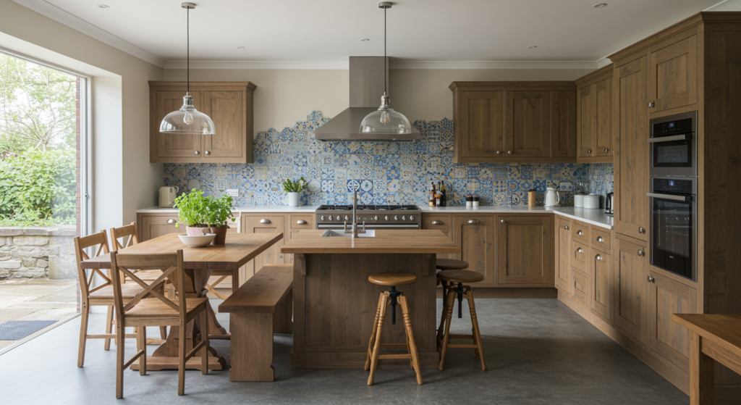Kitchen cabinet mistakes can make your kitchen look and also be dysfunctional even with the basic processes. There are many errors, big and small, that should be avoided when it comes to kitchen cabinets. Read more to find out.
Kitchen Cabinet Mistakes 1: Choosing Style Over Function
Among the most often committed kitchen cabinet mistakes that can destroy design as well as space is selecting style above utility. Sleek, modern cabinets with handleless doors could impress in design magazines, but in actual usage they usually disappoint.
Prioritising aesthetics without considering the actual usage of the kitchen might lead to chaos, irritation, and inefficient workflows. Open shelves, for instance, give a clean, modern vibe but offer almost no protection against moisture, oil, and dust especially in a kitchen-centric environment. Likewise, cabinets with little hardware may appear sleek but might be challenging to open, particularly if your hands are oily or wet. Selecting glossy finishes or unusual layouts without taking the user experience into account may also backfire, particularly if the materials readily display fingerprints or the layout reduces storage depth.
Every inch of space counts in small kitchens, hence visually appealing cabinets lacking enough storage can lead to cluttered counters and a messy cooking area. Kitchen cabinets should, in the end, give practicality top priority by means of smart storage, simple accessibility, and durability; only later should style be considered. A kitchen created with care lets homeowners appreciate both beauty and utility by smoothly fusing form and function.
Homeowners should evaluate their daily needs, cooking practices, and available room before settling on their cabinet options in order to avoid this error. Talking with kitchen design experts will also help to find the sweet spot between style and utility, therefore guaranteeing that the area is as beautiful as it is practical.
Kitchen Cabinet Mistakes 2: Overlooking Corner Space
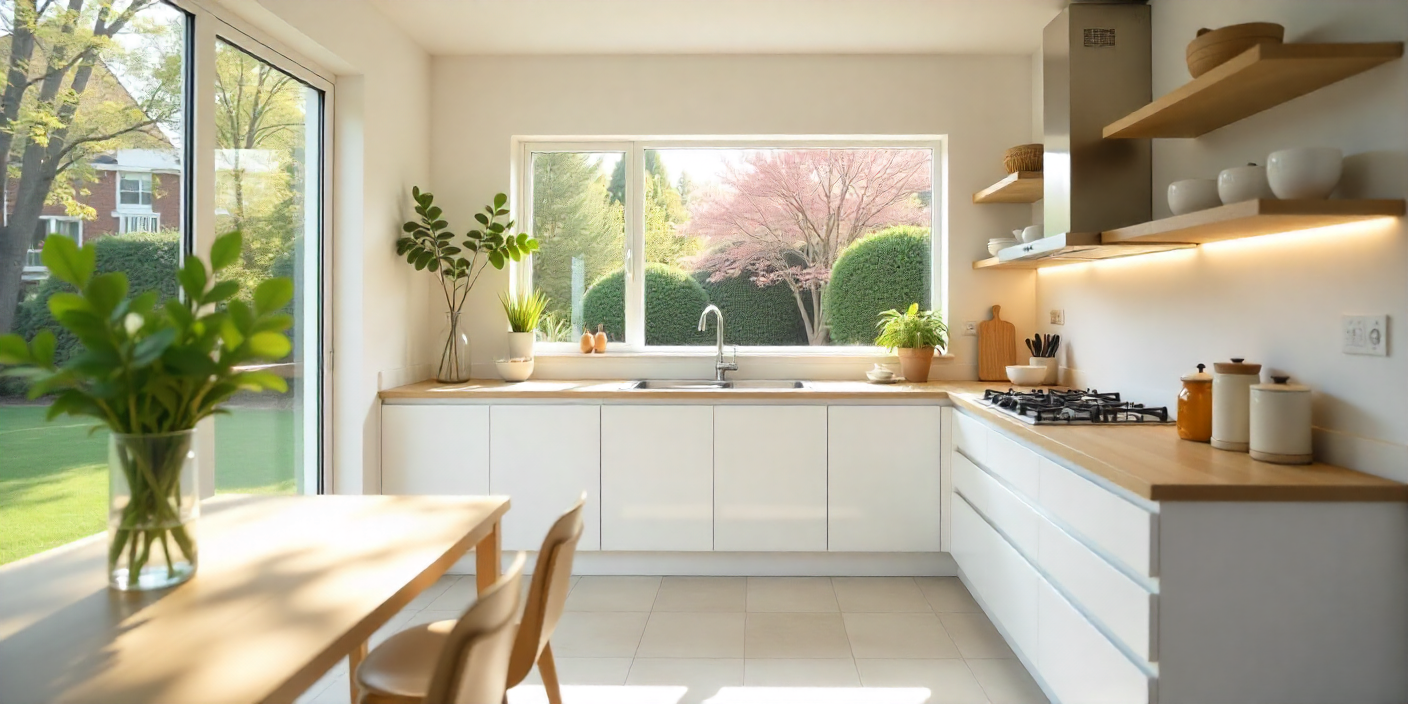
A surprisingly frequent kitchen cabinet error that can greatly affect the layout and usefulness of your kitchen is to overlook corner space. Many designs especially L-shaped or U-shaped kitchens have corners that are either left empty or filled with hard-to-reach cabinets that are dead zones.
These areas can turn into garbage traps if they are not properly designed, which lowers the total amount of storage capacity and makes it more difficult to keep your kitchen neat. Standard cabinets might make homeowners have to reach way back into the dark corners of the cabinet, which is not only annoying but also not very efficient.
Using intelligent solutions like lazy Susans, corner pull-out drawers, or swing-out shelving systems that bring the cabinet’s contents right to you is the key to prevent this problem. Diagonal or L-shaped corner cabinets can also help maximise every inch without compromising accessibility. Particularly in smaller kitchens where every bit of storage is important, failing to use corner space effectively might cause the whole room to look more crowded and disheveled.
Furthermore upsetting the balance and symmetry of your kitchen, poorly designed corners can interfere with the visual flow of the cabinets. Careful corner design guarantees seamless transitions between cabinet runs and boosts the general look in addition to improving utility. Giving smart corner cabinet ideas top priority in the design phase helps you to turn what is typically a useless area into a very functional and beautiful element in your kitchen.
Kitchen Cabinet Mistakes 3: Installing Cabinets Too High
Among the most often overlooked kitchen cabinet mistakes that may degrade design and usability just as much is elevating cabinets too high. Although it seems that placing upper cabinets nearer to the ceiling would help to maximise vertical area, in reality it often makes them challenging to access for daily use.
Installed too high, cabinets can be hard to reach for shorter people or elderly relatives, making everyday chores like reaching for a plate or spice jar a daily inconvenience. In addition to causing homeowners to avoid those top shelves entirely, this results in underused storage and interrupts the functioning of the kitchen.
Aesthetically too high cabinets can create an undesirable gap between the countertop and the bottom of the cabinet, which could make the area seem disorganised and poorly designed. In homes with lower ceilings, this kind of positioning can also give the kitchen a cramped and unbalanced appearance. From a design perspective, too tall cabinets can throw the room’s visual balance off, making it difficult to install under cabinet lighting — essential for both working visibility and ambiance.
Moreover, inhabitants might be driven to store vital goods on tables if accessibility is constrained, hence causing clutter and robbing helpful preparation space. This mistake can be avoided by following ergonomic standards usually setting the bottom of upper cabinets 18 to 20 inches over the countertop and adjusting the design to suit the needs of the family. Correct positioning guarantees long-term enjoyment, aesthetic flow, and usability.
Kitchen Cabinet Mistakes 4: Clashing Cabinet and Appliance Sizes
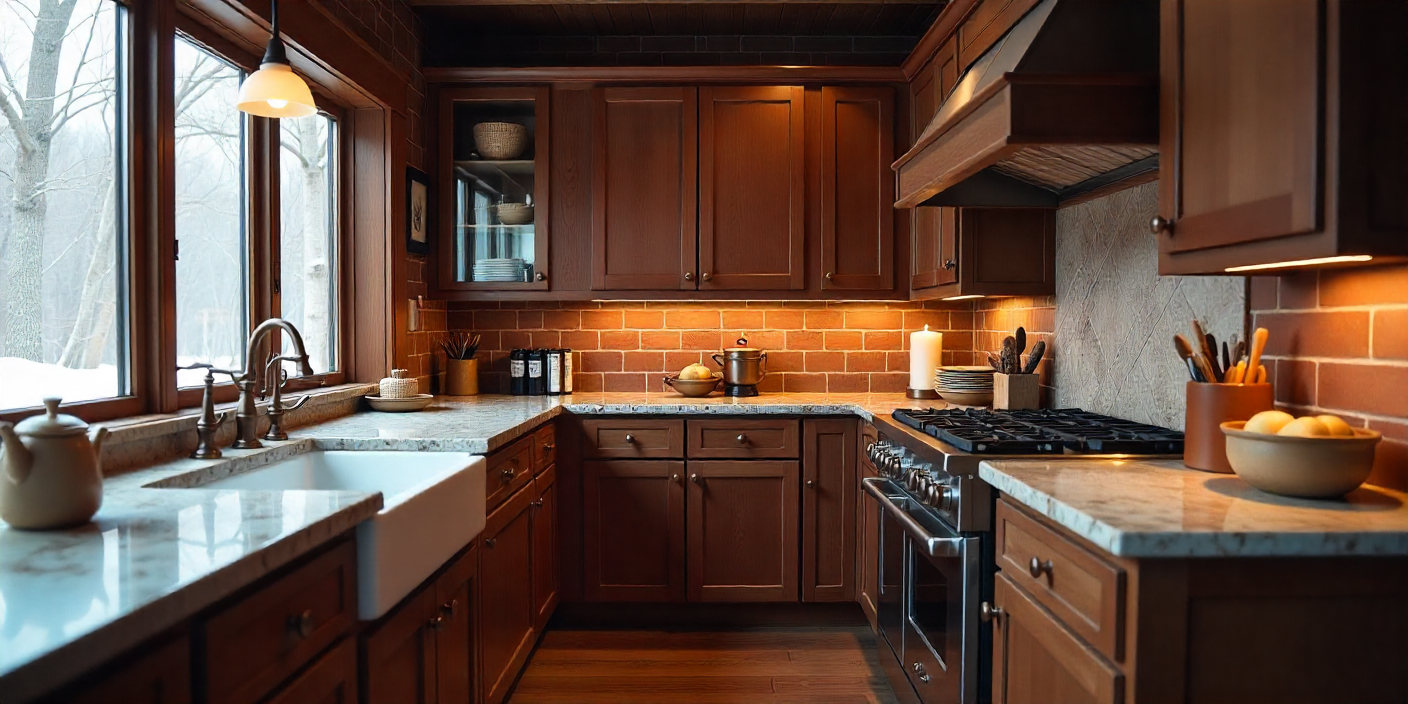
Clashing cabinet and appliance sizes is among the most disregarded but most important kitchen cabinet errors. Designing cabinets without considering the precise measurements of appliances can cause major practical and visual problems that compromise the flow of your kitchen.
A refrigerator that sticks out clumsily from nearby cabinets, or an oven door that does not open entirely because the cabinets are too close together, can cause daily chores to be interrupted and make the room feel crowded. Likewise, dishwashers jammed into confined locations could be difficult to reach or lack enough ventilation clearance, which results in long-term damage.
@ampquartzcabinets PM kami untuk dapatkan harga kabinet macamni or else korang nak custom kabinet sendiri pun boleh! 🤩 #AmpQuartz #KitchenCabinet #customcabinet #dapurcantik #cabinetmaker #johorbahru #pakejmurah #promopakejkabinet #fyp #fyppppppppppppppppppppppp #fyppage
♬ original sound – AmpQuartz – AmpQuartz
In renovations in which homeowners switch to newer, bigger appliances but retain the same cabinet configurations, this problem is particularly frequent. The result? Inconsistencies in depth, dust-collecting spaces, or devices that just do not fit. Appliance measurements have to be completed before cabinet layout starts to help prevent this. This covers anything from ventilation needs and door swing room to any potential appliance upgrades.
Building in custom panels or matching cabinet depth to appliances will help produce a unified appearance and maximise usefulness. A properly designed kitchen should see appliances and cabinets working in harmony rather than vying for room. Spending the time to arrange these aspects guarantees not only a unified and elegant design but also a more effective kitchen that improves your cooking experience. A little carelessness now could cause expensive changes later, so this is a blunder to be avoided from the start.
Kitchen Cabinet Mistakes 5: Skipping Professional Help
Skipping expert assistance is among the most serious kitchen cabinet errors that could compromise your design and space. Although at first DIY projects could seem affordable, kitchen cabinets demand exact planning, exact measurements, and professional installation to guarantee usefulness and long-term life.
Homeowners frequently underestimate cabinet size or neglect crucial information such plumbing access, appliance clearance, and ergonomic flow without a professional’s perspective. This could result in drawers and doors that cannot completely open, improperly aligned cabinets, or unused corner areas. Furthermore, experts know how to maximise storage for your particular requirements so every square inch of your kitchen is properly utilised.
Two key variables that much influence usability and efficiency — the work triangle and traffic flow are also considered by them. Professionals in areas like Johor, where humidity is a problem, can suggest the best moisture-resistant materials and appropriate ventilation techniques. DIY installations could lack these understandings, which could cause warped panels, structural problems, or finishes that aged too quickly. Bad lighting integration is a further typical problem when homeowners dismiss professional counsel; many neglect to consider wiring or room for under-cabinet illumination.
Hiring a competent designer or contractor guarantees your kitchen not only looks great but also runs without a hitch. They turn your kitchen into a well-balanced, long-lasting focal point of your house by helping you prevent expensive errors, delays, and design regrets. Investing in professional help from the beginning will enable your area to function more intelligently and last longer rather than only improve looks.
Sign Up For Kitchen Design Ideas
Join over 5,000 homeowners subscribed to our newsletter!

