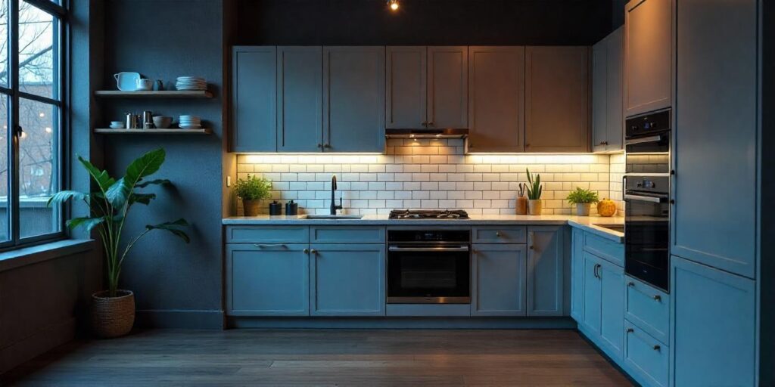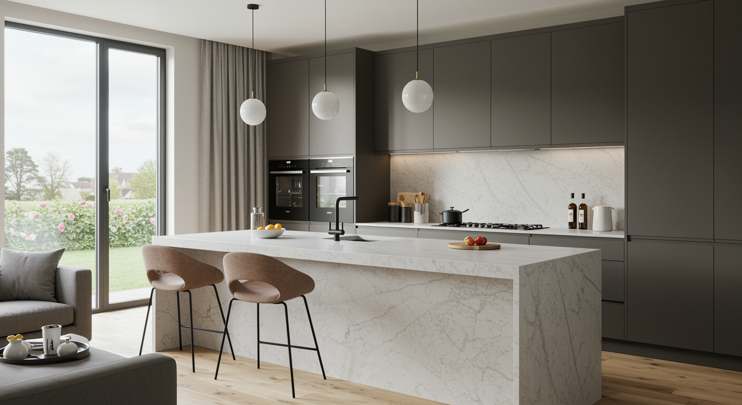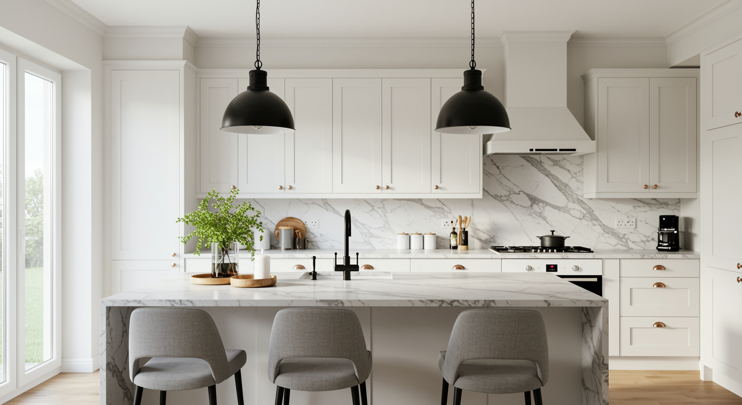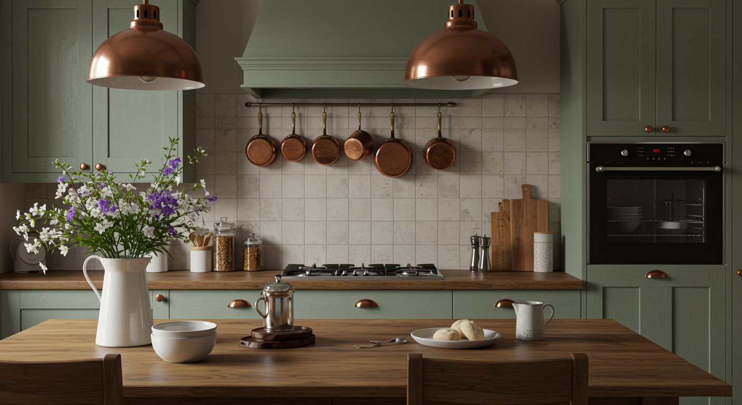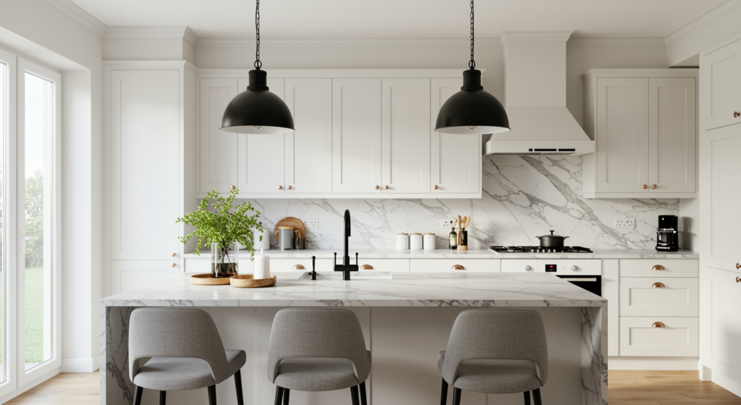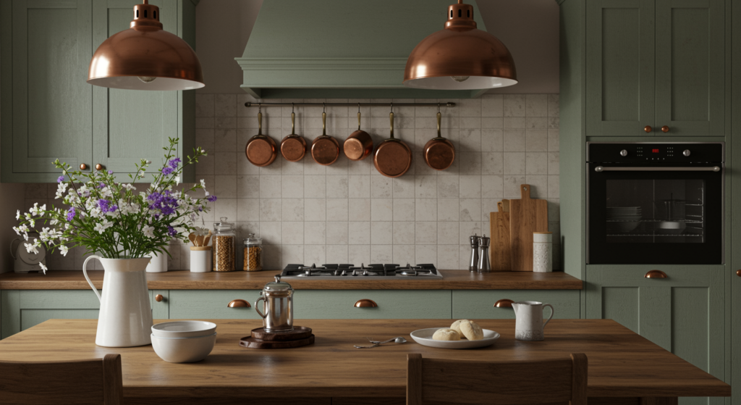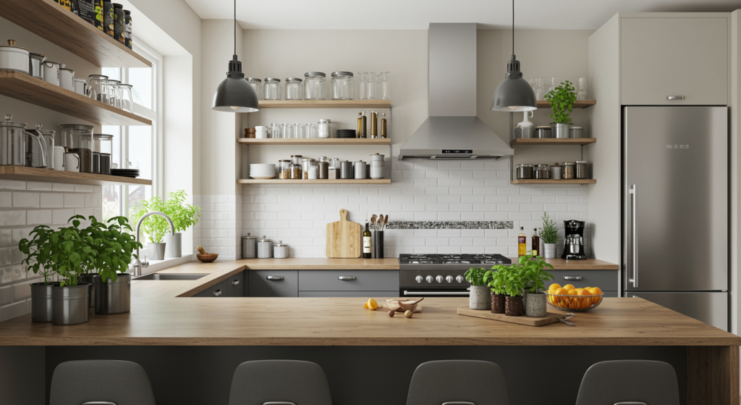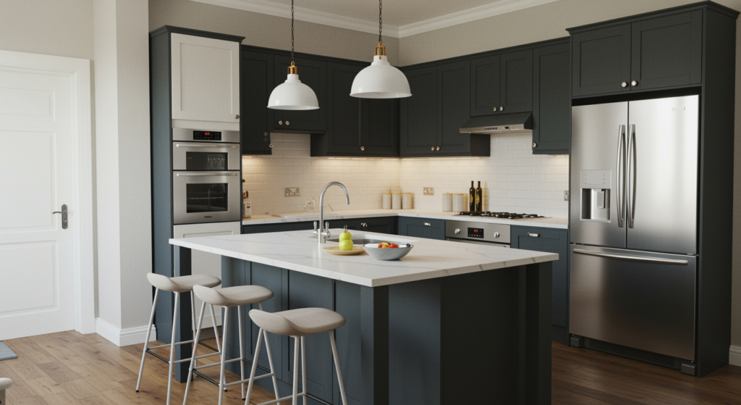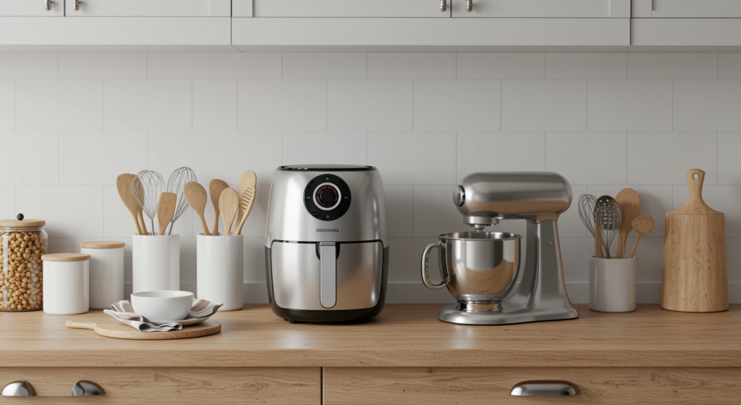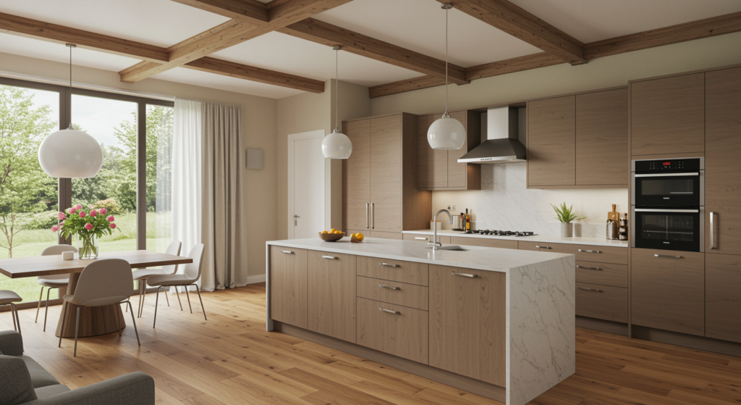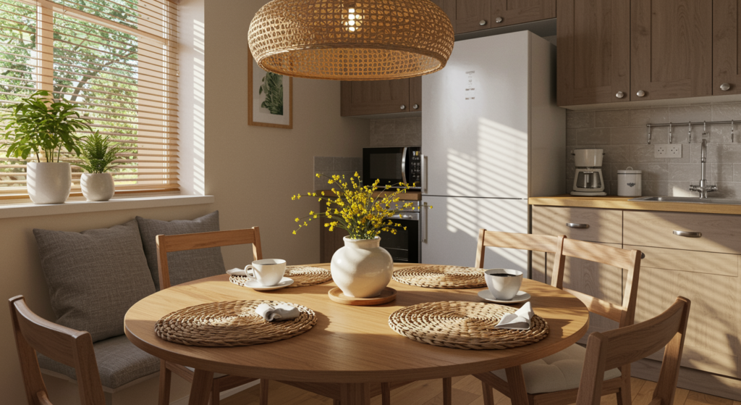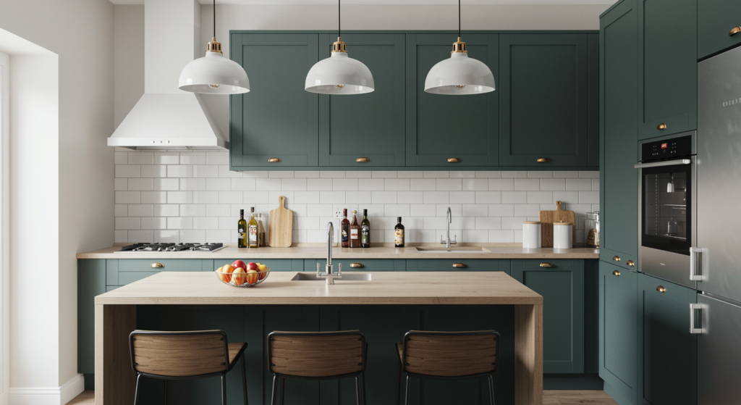Cabinet design mistakes can be detrimental to the functionality of your kitchen. There are many design areas to avoid when it comes to kitchen cabinets. Read more to know the key areas to avoid.
Cabinet Design Mistakes 1: Inadequate Counter Space Around Cabinets
Lack of counter space around cabinets is among the most frequent design errors that greatly slows down kitchen operations. Designing a kitchen causes one to easily emphasise storage without regard of how much actual working area is present.
Food preparation, cooking, and even cleaning need countertops, though. The kitchen turns tedious and unproductive to utilise without enough visible counter space, particularly near major appliances like the stove, refrigerator, and sink. Putting a cabinet too near to the stove, for instance, without allowing room for a prepping surface forces the user to travel back and forth needlessly, therefore upsetting the natural flow.
Lack of landing space next to the refrigerator makes it likewise embarrassing to retrieve often used items or unload grocery. Little or messy counters turn safety hazards when hot pans or sharp instruments have nowhere to go. This design defect not only affects daily cooking activities but also makes entertaining or collaborating with several people in the kitchen challenging.
Planning for at least 15 to 18 inches of countertop space on both sides of large appliances and establishing dedicated work zones will help prevent this. Including corner cabinets with slanted counters or extending cabinet runs to include more smooth surfaces can greatly increase efficiency. In the end, wise design that gives working and storage space equal weight guarantees a kitchen that is also a delight to use daily in addition to being practical.
Cabinet Design Mistakes 2: Ignoring Cabinet Accessibility
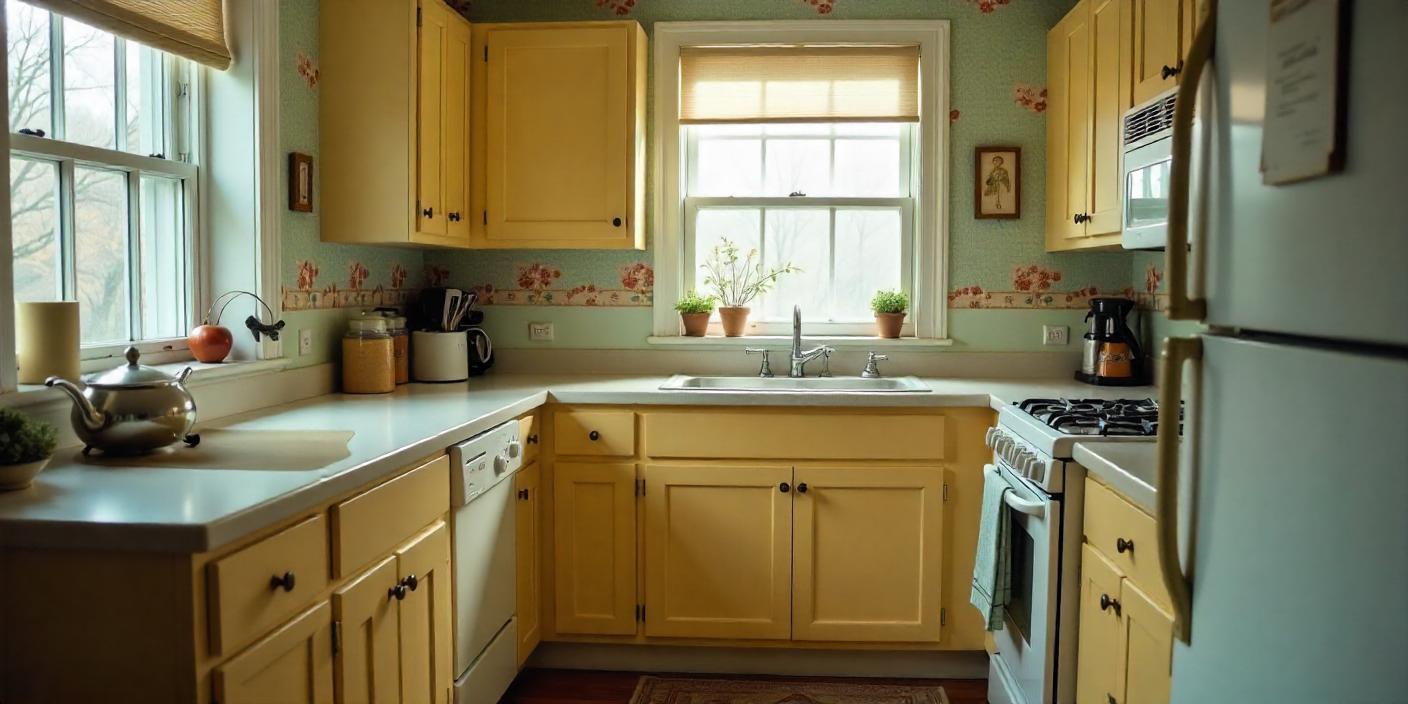
Ignoring cabinet accessibility is among the most under appreciated yet effective cabinet design errors that might greatly hamper kitchen efficiency. Daily duties become exasperating and ineffective when cabinets lack access in mind.
High-mounted cabinets without a stepping solution, excessively deep shelves, and clumsy corner units can make obtaining items difficult and time-consuming. Storing often used items in difficult-to-reach locations can compel users to bend, stretch, or even relocate other goods just to get what they need. Aside from upsetting the normal course of cooking and cleaning, especially in crowded or communal kitchens, this can present safety dangers. Because of bad access, corner cabinets are infamous for being underused; many become dead space where goods get lost or forgotten.
@ampquartzcabinets Battery phone asyik drop je, kan senang pasang track socket macamni 😂 #AmpQuartz #KitchenCabinet #accessories #tracksocket #moveable #fyp #fyppage #fyppppppppppppppppppppppp
♬ original sound – AmpQuartz – AmpQuartz
Furthermore wasting space compared to modern pull-out drawers, which provide a full view and more accessible reach, are base cabinets with classic hinged doors. Adding elements like pull-out trays, soft-close cabinets, and lazy Susans will greatly increase access and general kitchen productivity. To tailor cabinet positioning, good planning should also take into account user height, dominant hand, and daily habits. Ignoring these little but important accessibility details during the design phase frequently results in long-term discomfort and decreased pleasure with the kitchen.
Accessibility must be given first importance next to aesthetics for a kitchen to allow flawless workflow. Thoughtful cabinet design transforms the kitchen into a room that works with you rather than against you by guaranteeing everything has its place and may be reached with little effort.
Cabinet Design Mistakes 3: Ignoring Workflow Zones
Ignoring workflow zones is among the most frequent cabinet design errors that can seriously impede kitchen efficiency. From preparing food and cooking to serving and cleaning, a well-designed kitchen should enable natural activity flow.
Users are forced to move unnecessarily around the kitchen, therefore losing both effort and time by deliberately positioning cabinets ignoring these task zones. For instance, if pots and pans are kept far from the oven or knives and cooking equipment are strewn from the chopping area, cooking becomes a frustrating and ineffective activity. Similarly, locating cleaning products far from the sink or dishwasher could obstruct post-meal cleaning.
Every area of the kitchen should feature intelligently situated cupboards appropriate for different purposes: food preparation zones should hold knives, cutting boards, and mixing bowls; cooking areas should house spices, oils, and cooking equipment; and cleaning areas should have easy access to rubbish cans, dishwasher tools, and cleaning supplies. Usually, ignoring these workflow components leads to disorganised counters, pointless backward-and-forth motions, and a chaotic kitchen setting. In tiny or high-traffic kitchens, where every inch and second counts, this error is particularly important.
Correctly designed cabinets improve order, safety, and not just convenience. Thinking about your daily usage of your kitchen and organising storage appropriately will help you to change a cluttered area into a very useful and pleasing one. Avoiding this design mistake is essential to building a kitchen that functions as wonderfully as it appears.
Cabinet Design Mistakes 4: Blocking Key Appliances
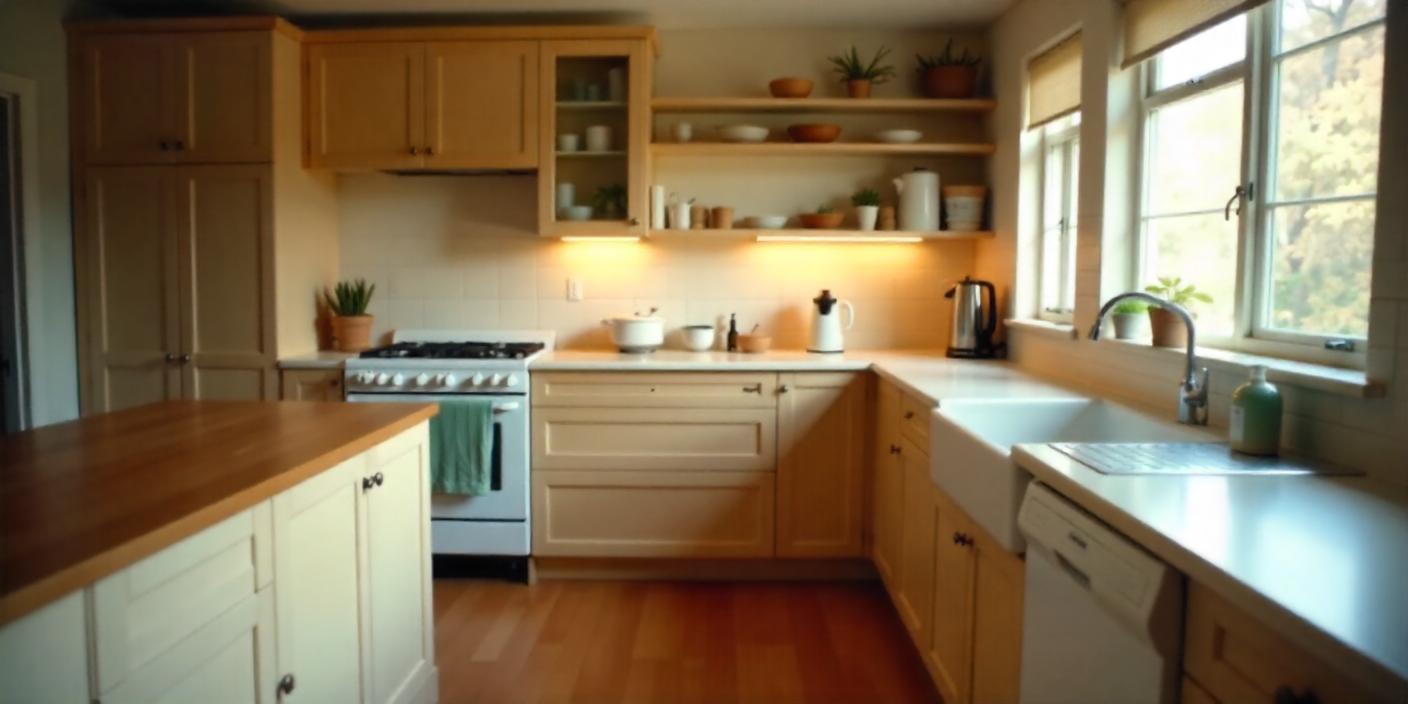
Blocking important appliances is one of the most upsetting cabinet design errors that will destroy kitchen flow. Cabinet arrangement produces bottlenecks and daily aggravations when it interferes with the operation of vital equipment including the microwave, oven, dishwasher, or refrigerator.
For instance, if a cabinet door opens and hits the refrigerator or prevents the dishwasher door from fully opening, the kitchen becomes difficult and hazardous to use especially when many people are cooking or cleaning at once. Badly placed cabinets can also limit airflow or heat dissipation around appliances, therefore lowering their efficiency and lifetime.
@ampquartzcabinets Saja tukar test pulak, takpe kan? Korang nak drawer macamni boleh PM kite tau! 🥳 #AmpQuartz #JohorBahru #innerdrawer #cutlery #storage #kitchencabinet #fyp #fyppage #fyppppppppppppppppppppppp
♬ original sound – AmpQuartz – AmpQuartz
Setting cabinets too close to the oven or stove causes another often encountered problem since doing so interferes with mobility while cooking and raises the likelihood of accidents. In tiny kitchens, even a few inches of cabinet door and appliance handle overlap can cause great trouble. These design mistakes not only impair the usability of the kitchens but also upset the task’s natural flow — preparing, cooking, and cleaning. One must consider appliance door swings and clearance needs during the planning phase in order to prevent this.
Simulate real-time operation and opening using layout diagrams. To guarantee flawless running, provide enough gap between appliance edges and cabinet. Including built-in or under-counter devices could also simplify the area. Careful planning around appliance access guarantees the kitchen stays efficient, ergonomic, and pleasurable to use every day.
Cabinet Design Mistakes 5: Wasting Vertical Space
Wasting vertical space is among the most often neglected cabinet design errors that can greatly impede kitchen flow. In many kitchens, particularly those with high ceilings, the space above conventional upper cupboards is frequently left open or loaded with ornamental items that lack practical utility.
This otherwise underused area might be turned into worthwhile storage for seldom used products including seasonal culinary, bulky appliances, or bulk pantry ingredients. Homeowners are pushed to overload lower cabinets or countertops when vertical space is not used to its utmost, which not only adds visual clutter but also breaks up the flow of everyday tasks like preparing and cooking.
Furthermore, it raises the probability of bending, stretching, or rummaging drawers to find necessities, therefore reducing kitchen productivity. Furthermore, a lack of appropriate vertical use might result in missed chances to produce a tidy, unified aesthetic, especially when cabinets abruptly stop and leave an uncomfortable gap at the top. This complicates cleaning and gathers dirt and trash in addition to restricting storage.
Homeowners seeking to maximise kitchen flow should think about putting in floor-to–ceiling cabinets, including tall pantry units, or stacking cabinets above current ones. Features like pull-down devices and adjustable shelving can also enhance access while preserving the vertical design. Ultimately, using all of vertical area helps create a more tidy, effective, and simple kitchen setting wherein everything has a spot and task movement becomes easier and more natural.
Sign Up For Kitchen Design Ideas
Join over 5,000 homeowners subscribed to our newsletter!

