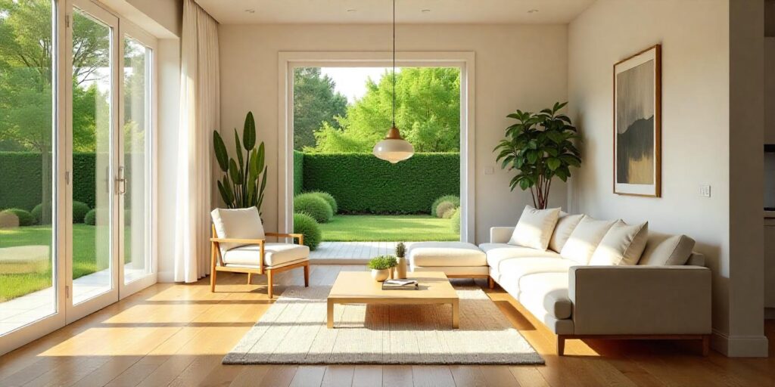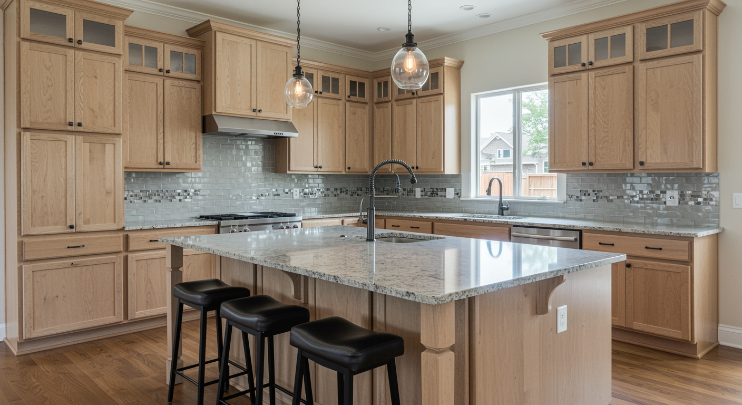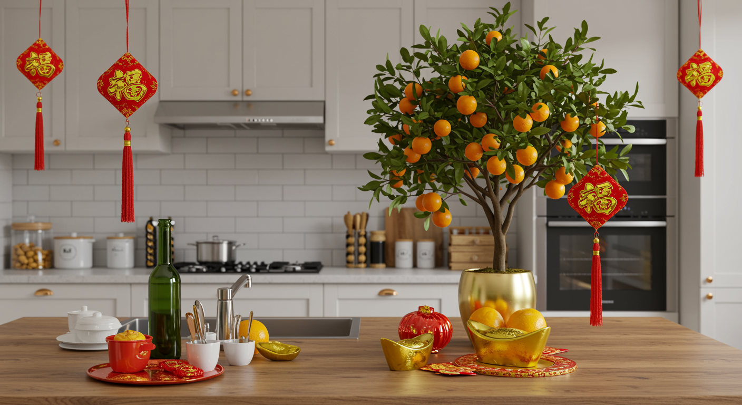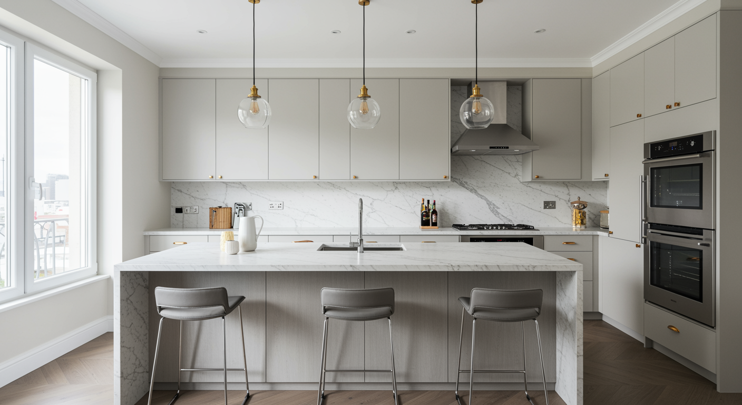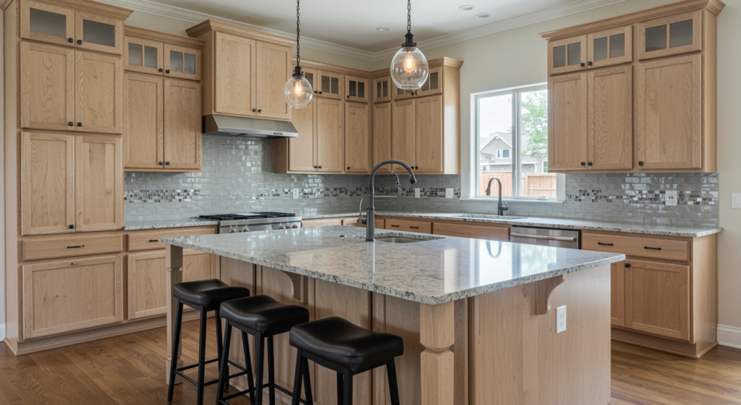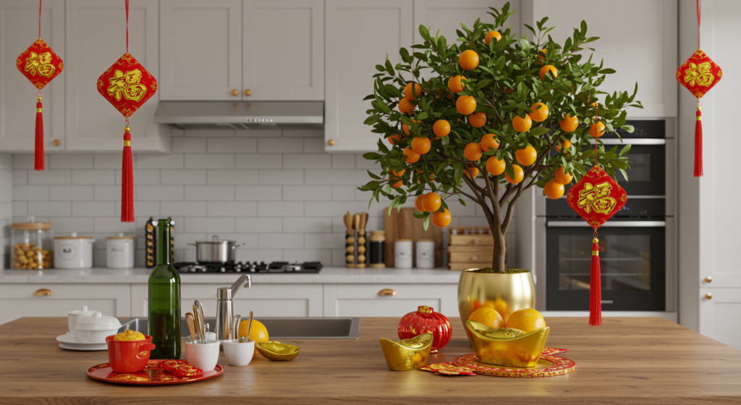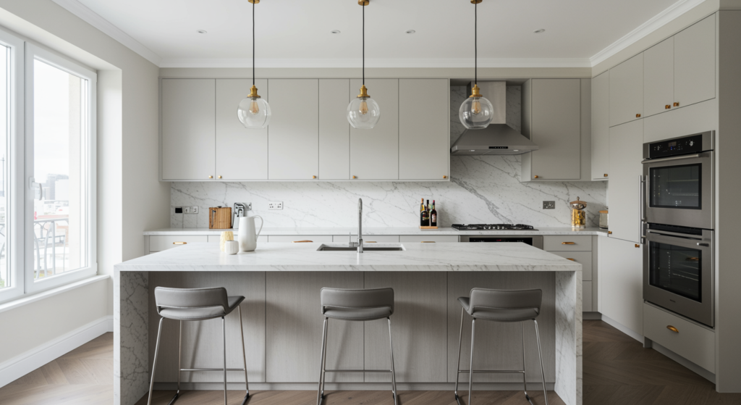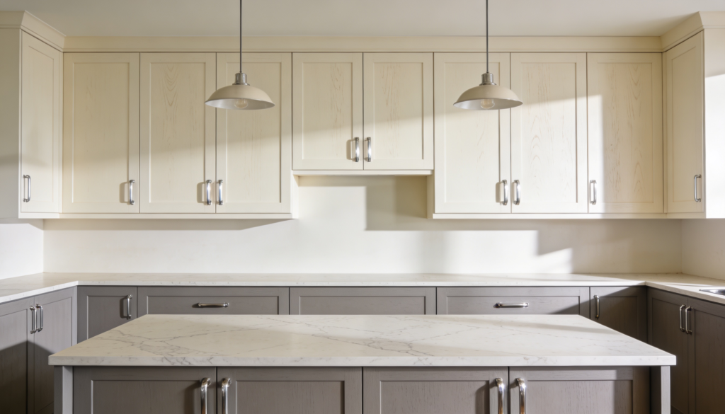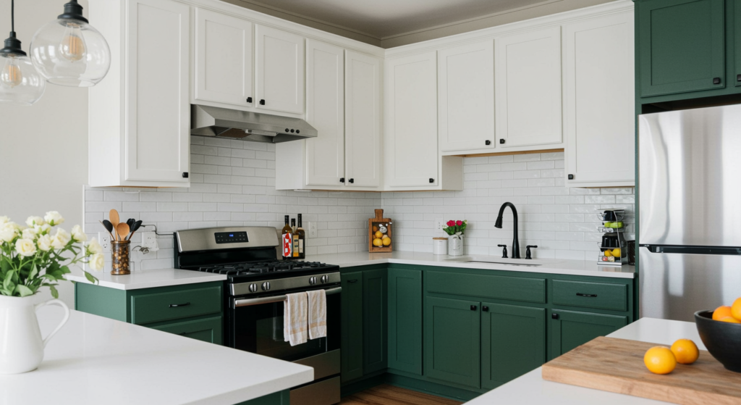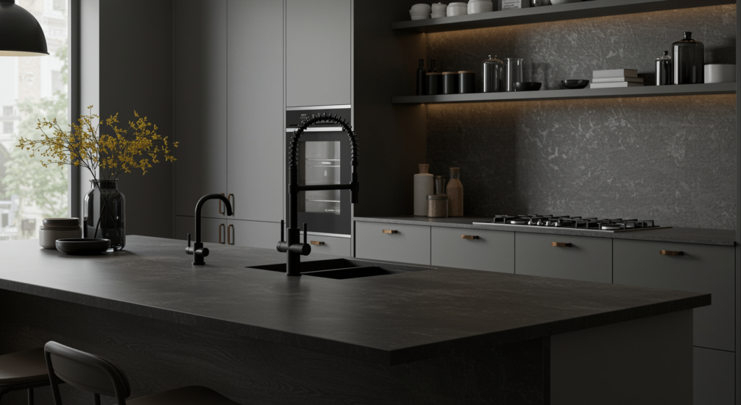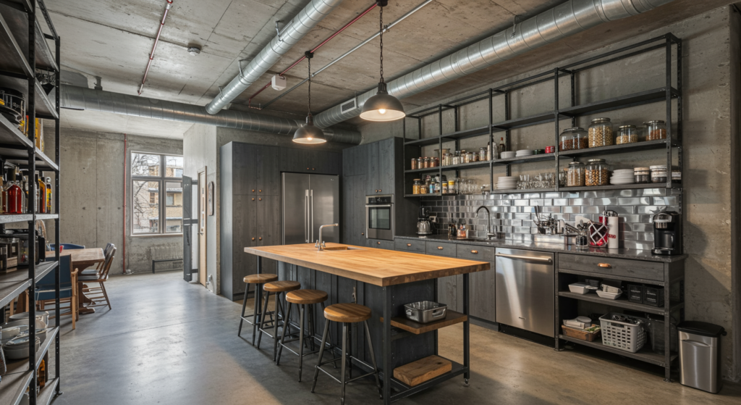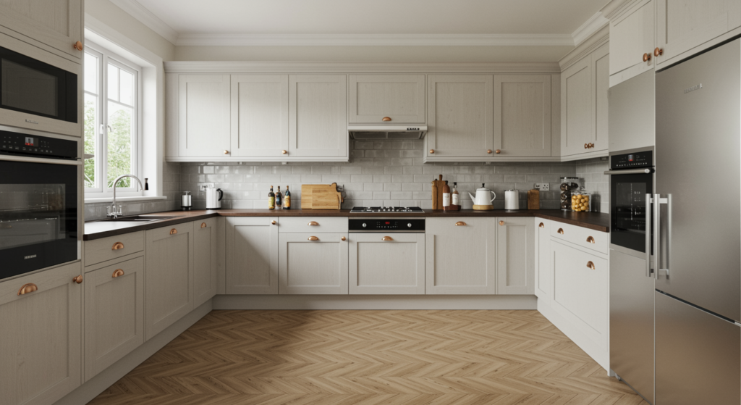Open concept living is increasing in popularity among many Johor homeowners due to multiple reasons. Open concept living is much more sought after in the present day when directly compared to a couple of years and decades ago. Here are some of the best ways to create an open concept home in Johor.
The Rise Of Open Concept Living By Maximising Space In Compact Homes
Especially in small houses, the desire to optimise space — one of the main factors driving open-concept living in modern Johor homes. Many homeowners go for smaller apartments or houses as urbanisation grows and real estate cost increases.
Open designs free up superfluous walls, therefore generating a smooth flow between kitchen, dining, and living areas and hence making rooms seem bigger and more utilitarian. Restrictive partitions would interfere with the free flow of natural sunlight across the house, which would otherwise increase brightness and decrease dependence on artificial lighting during daylight hours. An open-plan layout also increases ventilation, therefore guaranteeing a cooler and more pleasant indoor setting — something especially welcome in Johor’s warm weather.
Moreover, the lack of partitions allows for more flexible furniture arrangement and lets individuals adapt their room to various demands, whether for entertaining visitors or developing a multipurpose living area. Open-concept houses add to a clean, minimalist appearance which helps tiny spaces seem bigger and fit with the growing trend of modern and minimalist decor. Furthermore supported by worldwide design influences is this direction toward simple yet fashionable residences that highlight practicality and openness.
Open plans also support communication and help foster closer relationships among family members since more families want communal living experiences. Modern Johor homes not only maximise small square footage but also produce a modern, pleasant, and visually stunning living environment that coordinates with modern active lives by embracing openness via open-concept plans.
The Rise Of Open Concept Living With Customisation And Flexibility
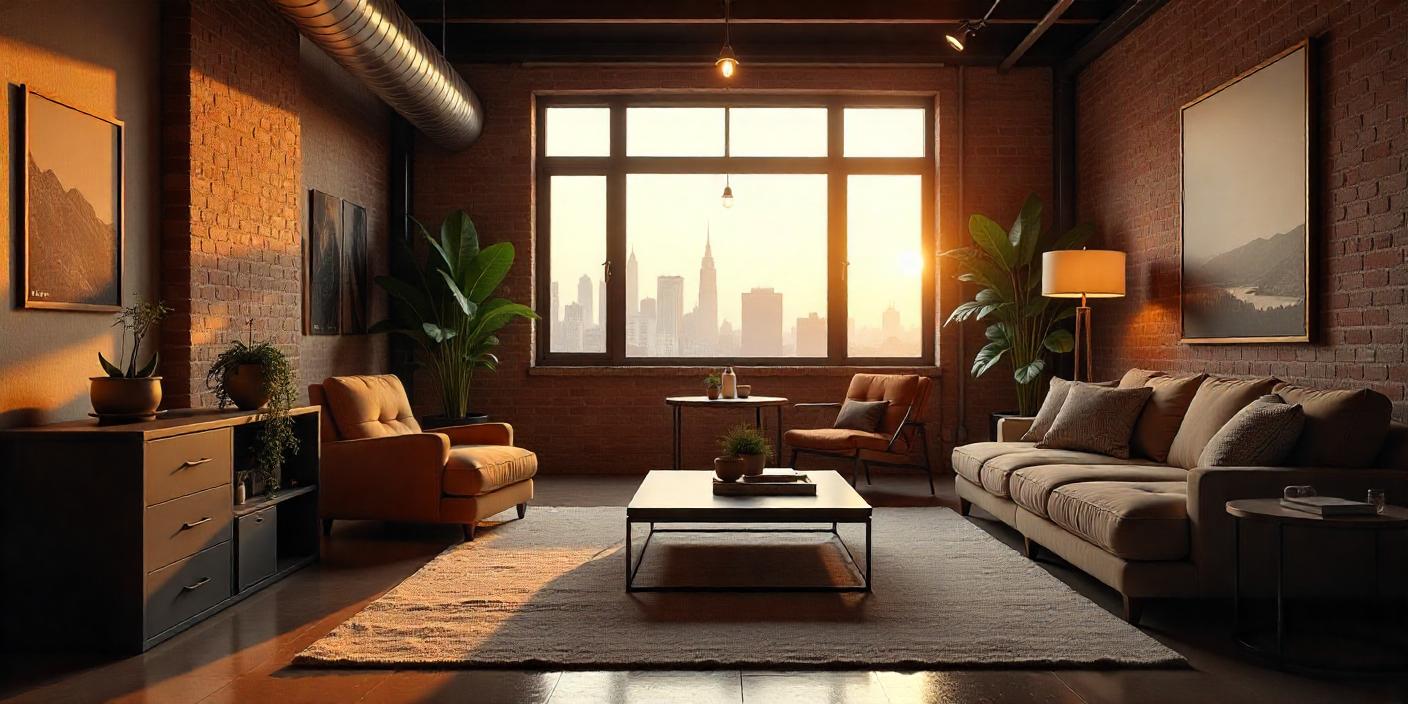
Modern homes in Johor are turning to open-concept living primarily for the great customisation and flexibility it brings. Whether for employment, recreation, or family activities, modern homeowners want flexible rooms that meet their changing requirements. Open concept floor plans free room space and allow people to customise layouts depending on lifestyle.
One zone might elegantly combine several uses, like a workspace, dining room, and cooking zone, using a kitchen island. Moreover letting furniture placement to be more flexible, the lack of permanent walls helps homeowners to easily change their living spaces as their requirements change. Particularly in urban settings, where space maximisation is vital, this adaptability is especially helpful.
@ampquartzcabinets Kalau takde Under-Cabinet Lighting, saya cry lah guysss~ Cantiklah lighting ni 🥹 AmpQuartz Lighting KitchenCabinet Modern CabinetFeatures
♬ original sound – AmpQuartz – AmpQuartz
Furthermore appealing to families on the rise, telecommuters, and people who like to entertain guests is the capacity to transform multipurpose areas. Open plans also enable easier use of sliding doors or flexible panels, therefore balancing openness with privacy as needed. Open-concept homes promote visual continuity and make interiors seem more polished and spacious since current interior styles favour minimalist aesthetics.
Johor residents are also finding themselves more and more attracted to international design elements that include open-concept rooms seamlessly integrating indoor-outdoor living. Whether it’s a flexible layout that grows with the demands of life or a seamless transition from the living room to the garden, customisation and flexibility keep driving the increasing demand for open-concept living in the current houses of Johor.
The Rise Of Open Concept Living With The Influence Of Global Design Trends
Modern design fashions stressing openness, functionality, and visual beauty have greatly impacted Johor homes by open-concept living. Johor homeowners are beginning to favour the Scandinavian, Japanese, and contemporary Western styles stressing openness, natural light, and dynamic room movement.
One example of this is Scandinavian design, which through uncluttered layouts, clean lines, and neutral tones, fosters minimalism ideally in line with open plan concepts. Japanese interiors emphasise simplicity and flexibility especially muji inspired styles, therefore encouraging open layouts that create a harmonious, airy living area. Moreover, Western styles particularly from modern European residences or loft-style apartments in New York have shown the advantage of eliminating boundaries between living rooms, dining rooms and kitchens, therefore encouraging a more social and interactive way of living.
Rising international architecture exposure via social media, interior design portals, and worldwide real estate projects also helps drive this trend. Open-plan ideas have become more desirable and available thanks to Instagram, Pinterest, and Houzz, so Johor residents have started to include these features into their own properties.
In Malaysia, too, developers and interior designers are incorporating open plans with elements that fit Johor’s tropical weather such as sliding doors, vast glass windows, and indoor-outdoor connections that are appropriate to local conditions by customising worldwide design principles. The attraction of international design fads still impelling the spread of open-concept residences throughout Johor as modern life changes towards visual openness and efficiency.
The Rise Of Open Concept Living For Aesthetic Appeal And Minimalist Trends
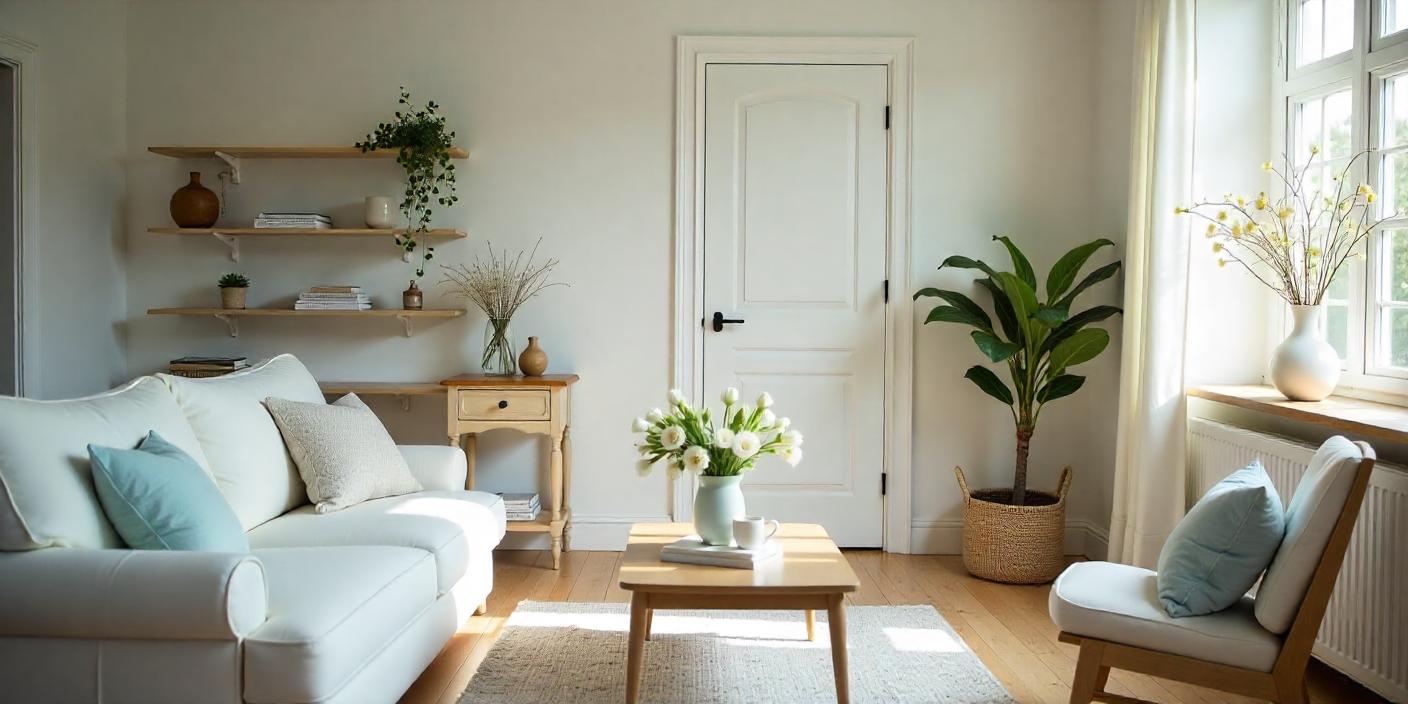
Modern Johor residences’ rise of open-concept living is closely linked with the increasing demand for aesthetic appeal and minimalistic design fashions. Modern open designs by nature fit with the vision of homes today for spaces that seem spacious, sophisticated, and modern.
Homes get a clean, uncluttered appearance that improves both beauty and use by eliminating superfluous walls and partitions. The minimalist way, which stresses simplicity and intentionality, does well in open-concept homes since fewer physical boundaries allow for a smooth flow between living room, dining room, and kitchen. This lets the house have a visually expansive feel even in small rooms by means of unbroken lines of sight.
@ampquartzcabinets Kenapa nak guna Sintered Stone untuk Countertop? Tengoklah video ni~ AmpQuartz KitchenCabinet Countertops SinteredStone Kitchen
♬ original sound – AmpQuartz – AmpQuartz
Modern interior design, which has helped to fuel the desire for open spaces that prioritise light, balance, and harmony, also takes elements from Scandinavia, Japan, and recent Western styles into account. Without walls, natural light can move unobstructed, brightening interiors and giving them a more welcoming and roomy look. Strategic furniture arrangement, smooth finishes, and neutral colour schemes help to strengthen the feeling of openness.
The trend is further supported by consumers’ desire for built-in storage options and multipurpose pieces since they help to maintain a clean look while maximising space efficiency. The integration of minimalism and open-concept design guarantees that houses feel both stylish and functional, hence representing the changing preferences of homeowners who esteem sophistication, simplicity, and roominess even as Johor’s urban residences become more modern.
The Rise Of Open Concept Living With The Adaptation To Modern Lifestyles
Changing lifestyle choices is one of the primary drivers for the popularity of open-concept living in current Johor houses. Functional, flexible, and social interaction are top in the world of current homeowners, which makes traditional compartmentalised designs less attractive.
Open-concept layout link the living, dining, and kitchen area naturally, therefore encouraging a more open and interaction environment. For families, this plan is especially advantageous since it enables adults to monitor youngsters while cooking or working. As visitors may move without felt restriction, it also fosters social interaction during meetings. Furthermore, the contemporary labor force needs houses supporting both relaxation and effectiveness since more people nowadays work remotely or have hybrid schedules.
Flexibility given by open areas allows owners to design multi-zone areas that serve as office spaces, play spaces, or entertainment centres. Also adding to this movement is the shift toward minimalism and uncluttered areas since fewer walls and dividers give a spacious, open feel that improves coziness. Open layouts, where lighting, heat, and entertainment systems can be easily controlled, also facilitate the application of technological advances including smart home integration.
Open-concept designs in Johor make it easier for homes where indoor and outdoor living combine to move naturally out to gardens, balconies, or patios, therefore expanding the feeling of room. Open-plan living is expected to be more in demand as modern lifestyles change, thereby guaranteeing that houses stay flexible to meet different needs as well as retaining a sense of spaciousness and connectivity.
Sign Up For Kitchen Design Ideas
Join over 5,000 homeowners subscribed to our newsletter!

