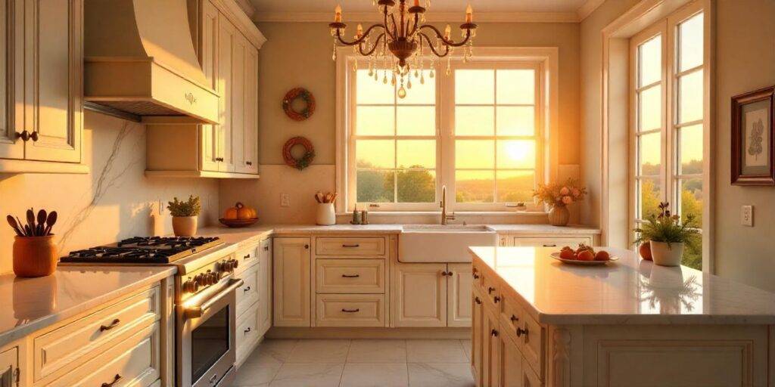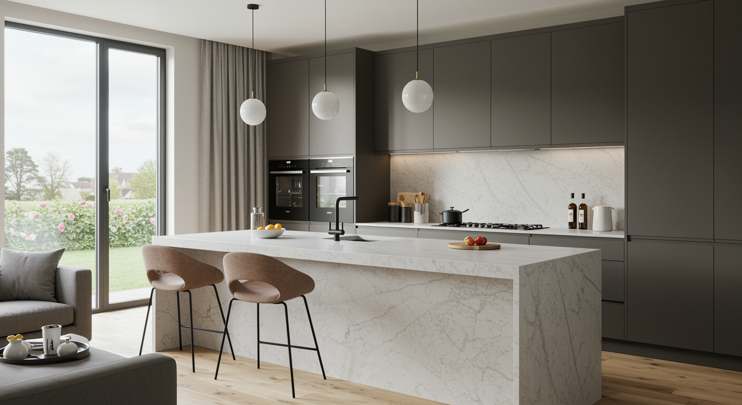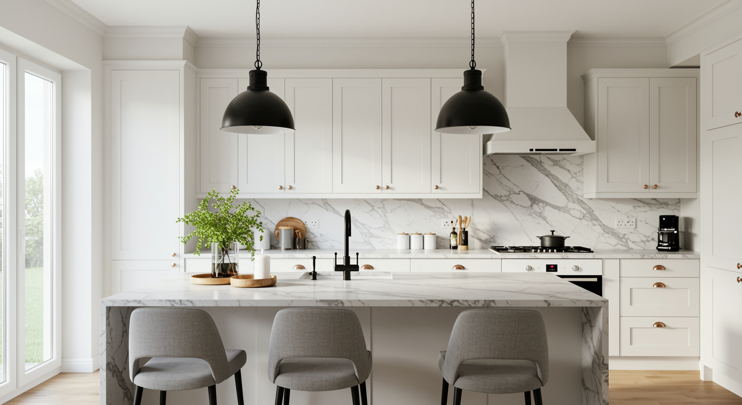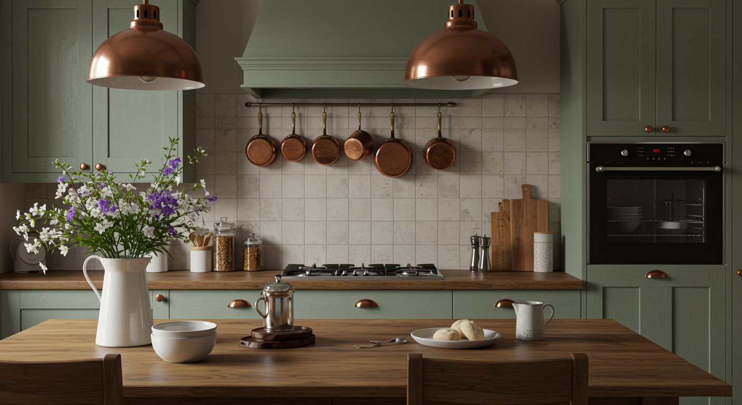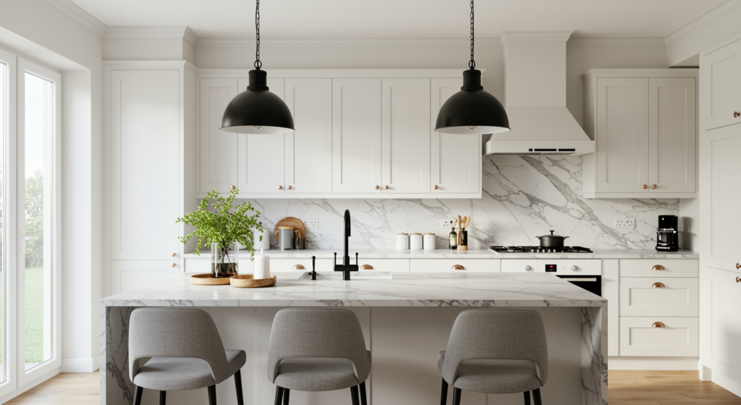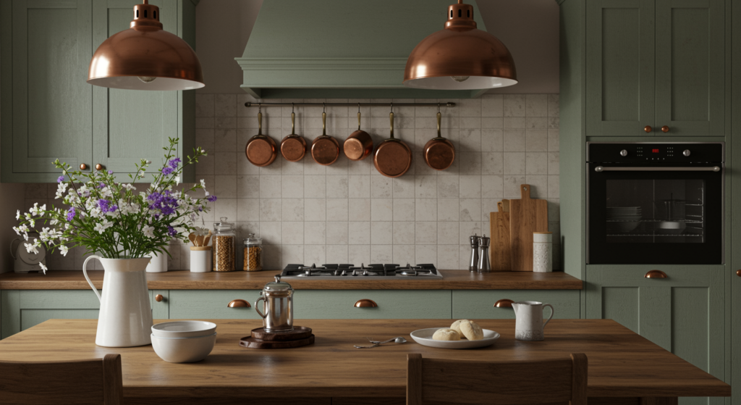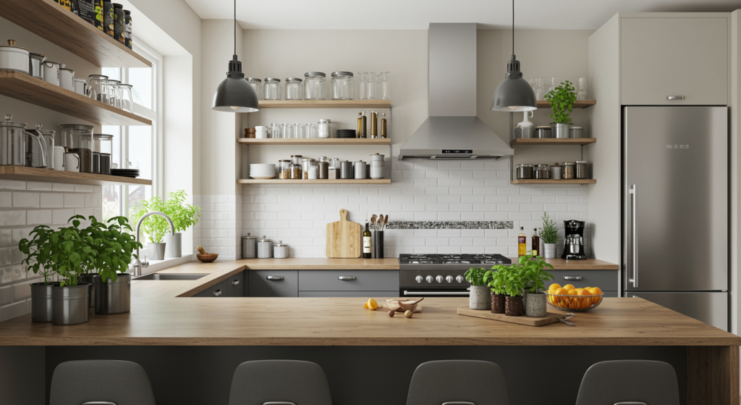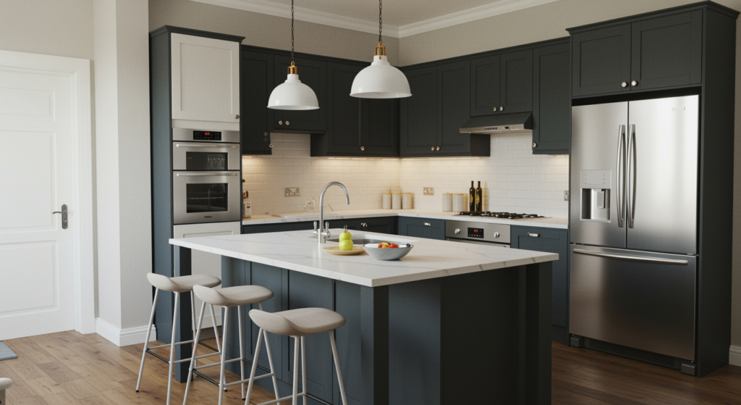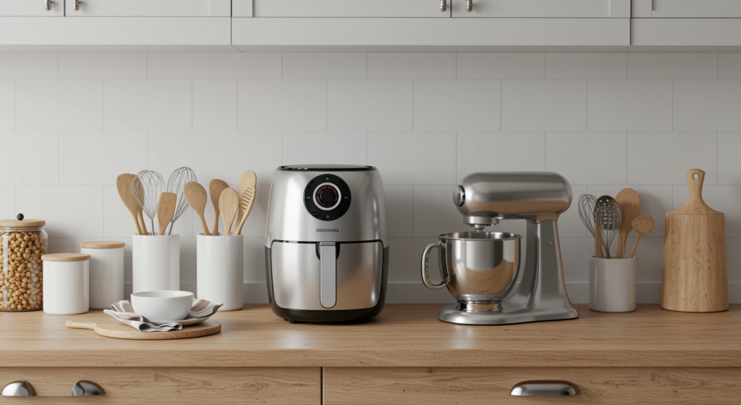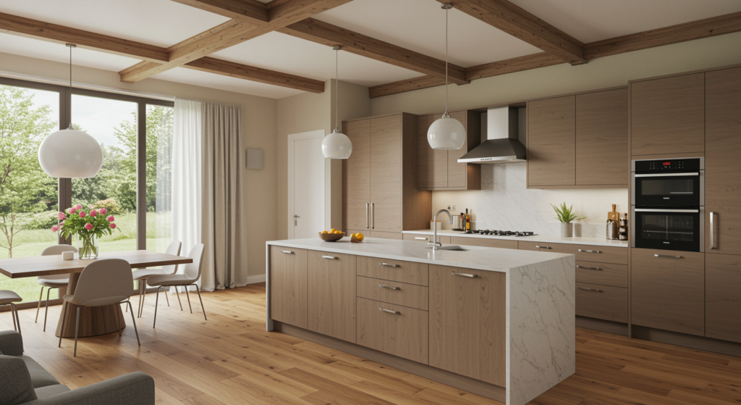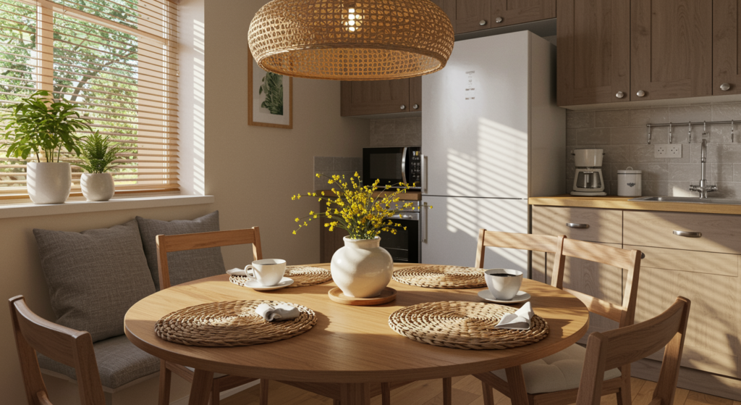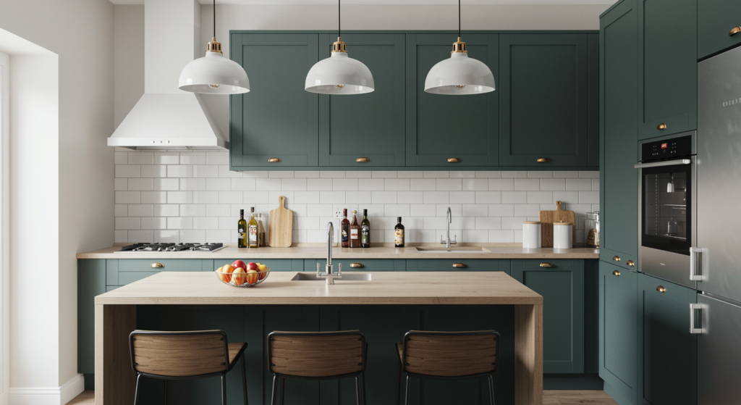Clever kitchen illusions can help to make the home space look bigger and more spacious. There are many ways to make the kitchen appear larger. Listed below are some of the best ways to follow.
Clever Kitchen Illusions 1: Light Colour Palette
Employing a light colour scheme is among the most efficient design tricks to give a larger kitchen appearance. Light colours — white, cream, soft grey, and pastels have an inherent ability to reflect light and immediately brighten the room and make it appear more airy and open.
Light hues visibly lengthen walls, cabinets, and countertops, unlike deeper tones, which absorb light and make rooms seem smaller. This is especially helpful in small or enclosed kitchens seen frequently in older homes or modern flats. Visual continuity is attained by using a consistent light colour scheme over cabinets, walls, tiles, even flooring; this removes visual gaps and lets the eye travel throughout the area.
For instance, a white or light-toned backsplash can merge naturally with nearby surfaces, hence minimising visual clutter and augmenting a feeling of space. Using a light colour scheme with natural or artificial lighting also enhances its impact and creates a clean, new atmosphere in the kitchen. To help avoid a drab or aseptic appearance, include texture by means of matte finishes, veined marble, or fine wood grains in pale tones.
Adding warmth and personality can be done with delicate metal accents like brushed gold handles or a warm toned pendant light. Fundamentally, a well chosen light colour plan is a clever, low-cost design approach that may greatly alter the impression a room has, giving even the smallest kitchen look somewhat larger, more upscale, and more inviting.
Clever Kitchen Illusions 2: Vertical Emphasis
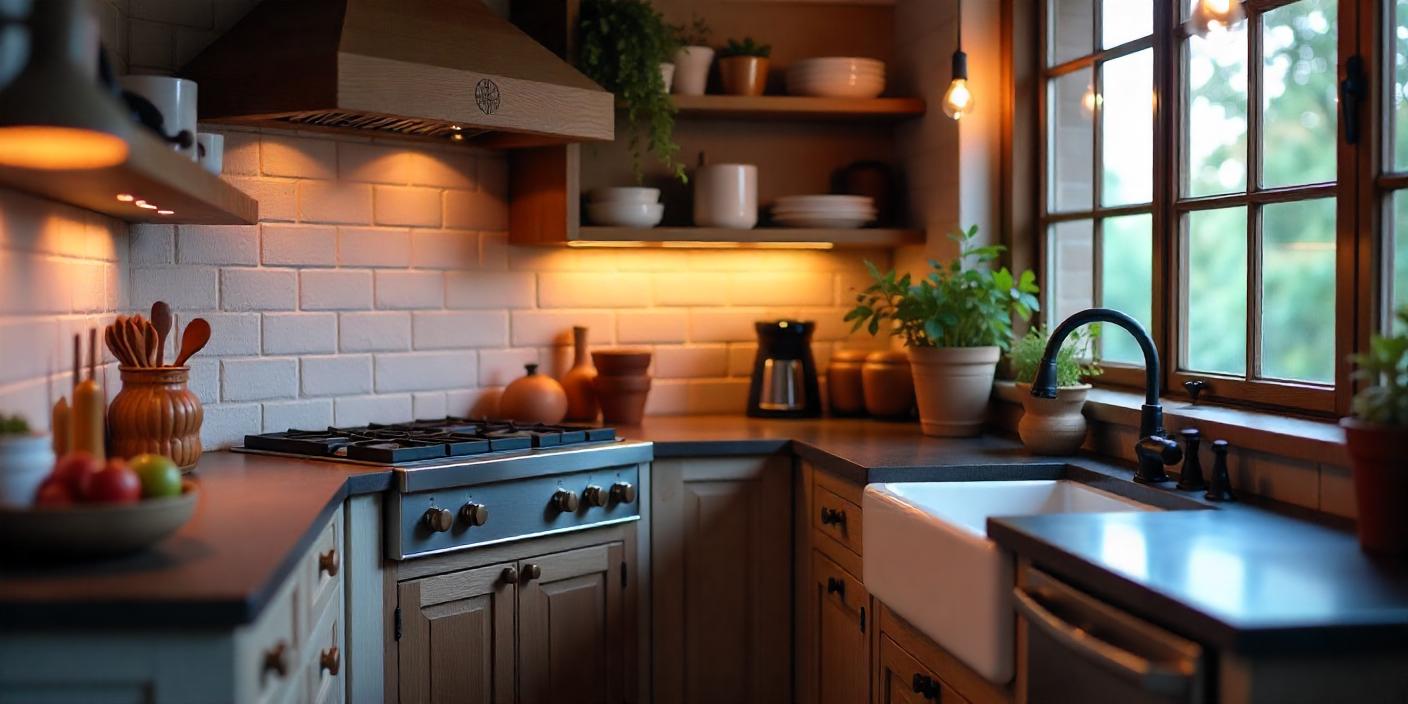
Emphasising vertical space is among the most efficient design methods to produce the impression of a larger, airy kitchen when it comes to brilliant kitchen illusions. Horizontal area is frequently restricted in small dwellings or city apartments, but vertical real estate is usually underused.
Draw the eye upward to quickly move the focus from the floor plans’ foot print to the height of the ceilings, thereby producing a sense of roominess. In addition to maximising storage, tall cabinets reaching all the way to the ceiling get rid of the visual separation conventional cabinets cause, so giving the space a taller and less boxed-in appearance.
@ampquartzcabinets MID YEAR SALE 1-31 JULY!! 🤩🥳 Jom dapatkan quotation percuma dengan kami! 🥰🫶🏻 #AmpQuartz #KitchenCabinet #FullHouseCabinet #MidYearSale #JulySale #fyp #fyppage
♬ original sound – AmpQuartz – AmpQuartz
Likewise, vertical tile patterns for feature walls or backsplashes can stretch the appearance of the room, imparting perceived height and grandeur. Open shelving fixed high on the wall is another elegant alternative; it provides depth without adding visual weight. Whether by paneling, slim tall cabinets, or even vertical striped wallpaper, vertical lines in design guide the eyes upward and give ceilings seem taller.
Even lighting can add visual appeal and highlight vertical space via pendant lights hung purposefully in staggered heights.This design trick works especially well in kitchens with plenty of illumination and light-coloured finishes as vertical features capture and reflect light, therefore enhancing the breezy vibe. When used judiciously, vertical stress is a strong tool for balancing utility with beauty and fooling the eye into seeing more room than actually exists.
Clever Kitchen Illusions 3: Multi-Functional Islands
Adding a multi-functional island is among the most efficient design tricks to make a little kitchen seem larger. A well-designed island may serve as a prep station, a casual eating space, additional storage area, even a built-in appliance hub — far from only being a counter maximising utility without increasing footprint.
For little kitchens, a thin or rolling island with built-in storage drawers and open shelving gives the impression of space by minimising clutter and adding vertical structure. Some islands include overhangs for seats, therefore obviating the need for a different dining table and providing a more open floor design.
Choosing a light-coloured or reflective finish on the island rather than visually splitting off the area enables it to fit perfectly with the rest of the kitchen. Additionally enhancing the illusion of flow and unity is a continuous countertop arrangement or waterfall edge. Should the island have open shelving, organise it with few, matching items to prevent visual congestion. Additionally, leggy furnishings design islands (those with clear floor space below) help to create the impression of a lighter, more airy footprint in open concept houses, wherein a multifunctional island deftly demarcates the kitchen area without encircling it.
This is great in boosting the perception of the whole room. Multifunctional islands elegantly enhance both the appearance and utility of small kitchens by doing several tasks while leaving a small footprint, proving that intelligent design transforms even the tiniest room into a flexible and elegant centre.
Clever Kitchen Illusions 4: Seamless Surfaces
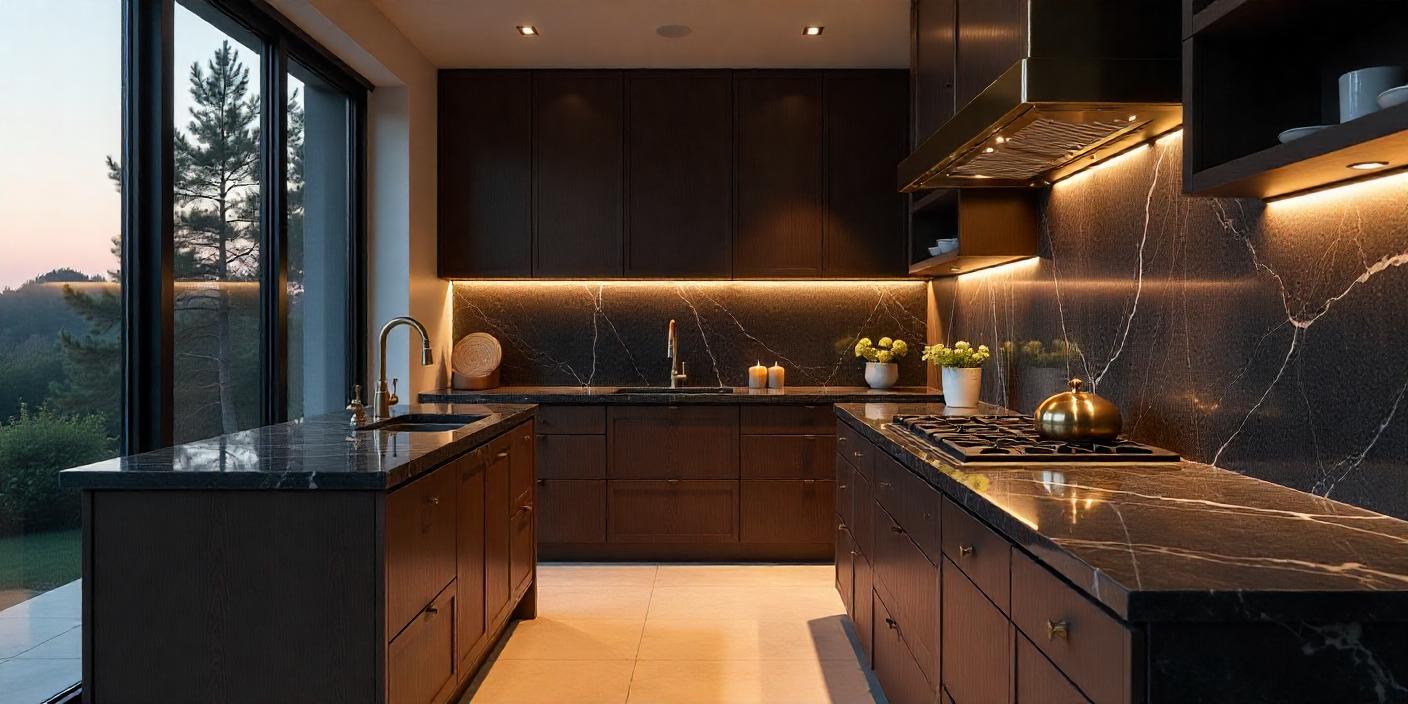
Using smooth surfaces is among the most successful visual techniques to give a kitchen more space. Minimising visual breaks, this design philosophy produces a clean, continuous flow that deceives the eye into seeing greater space than really exists.
Small or narrow kitchens, where every inch counts, see seamless designs cut visual noise and so lower clutter. Consider handle-less cabinets with integrated grooves, sleek slab fronts, and built-in appliances fusing with the furniture. For a consistent, flowing look, combine these with counter surfaces that continue into complementing backsplashes or perhaps waterfall edges. Seamless materials like quartz or solid surfaces work especially well since they provide both visual unity and great endurance.
@ampquartzcabinets Bawah sinki kosong? Buat U-Drawer macamni dengan kami 🤩 #AmpQuartz #JohorBahru #drawer #storage #sink #fyp #fyppagee
♬ original sound – AmpQuartz – AmpQuartz
Choosing a uniform material across kitchen and connected areas also helps to avoid jarring transitions that may give a room chopped up or constricted feeling. Countertops can include even sinks to preserve lines smooth and fluid. The outcome is a minimalist style that both feels modern and enhances space and light.
Choosing seamless surfaces allows homeowners to subtly improve their kitchen’s size, usefulness, and visual appeal — all without knocking down a single wall. In urban residences or condos in areas like Johor, where tiny kitchens are popular, this illusion of space is especially helpful. Less visible lines and more uniform surfaces allow the eye to flow across the area, so creating the sense of a significantly larger, open-plan kitchen.
Clever Kitchen Illusions 5: Glass-Front Cabinets
Glass-front cupboards are a smart culinary design trick that gives the impression of a bigger and more airy cooking space. Replacing solid cabinet doors with clear or semi-transparent glass panels gives visual depth that attracts the eye past the cabinet frame.
This little change lessens the dominance of walls and helps to relieve the boredom of closed cabinets, which may frequently make little kitchens feel caged. Furthermore reflecting light, glass helps to brighten a room — a crucial element in enlarging any space. This increased openness can greatly alter the way a small kitchen is viewed, rendering the area lighter and more welcoming.
To create an even bigger illusion of size, pair glass-front cabinets with a light colour palette or spare interiors inside the cabinets, such as white dish ware or properly organised things. This keeps the room visually tidy and helps it to flow. For those who value some seclusion but don’t want to give up the illusion of space, frosted or textured glass is yet another excellent option.
Glass-front cabinets finally provide the ideal mix of style and utility. They not only improve the appearance of the kitchen but also have a functional use by readily exposing and accessible ordinary goods. Adding glass-front cupboards is a fashionable and wise way to open up your area whether you have a little kitchen or a comfortable apartment layout without removing even one wall.
Sign Up For Kitchen Design Ideas
Join over 5,000 homeowners subscribed to our newsletter!

