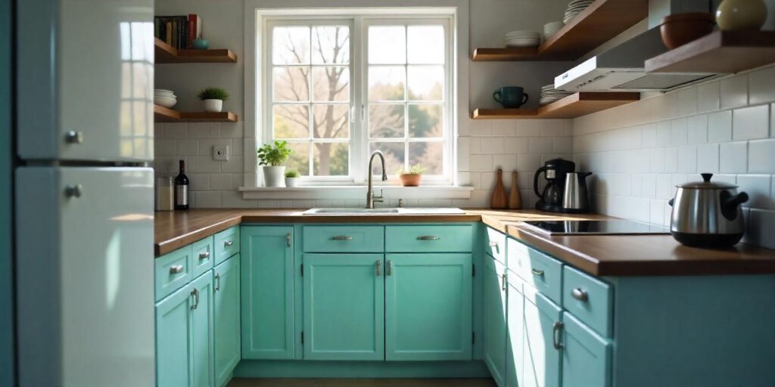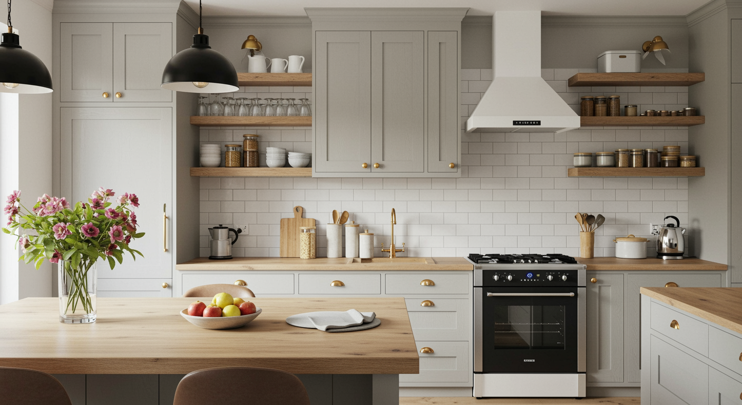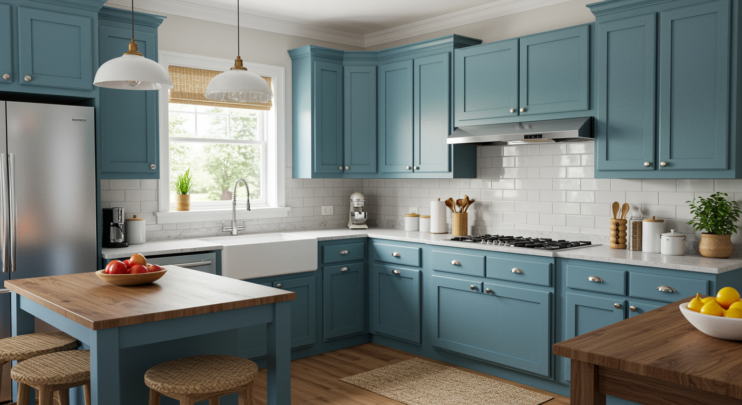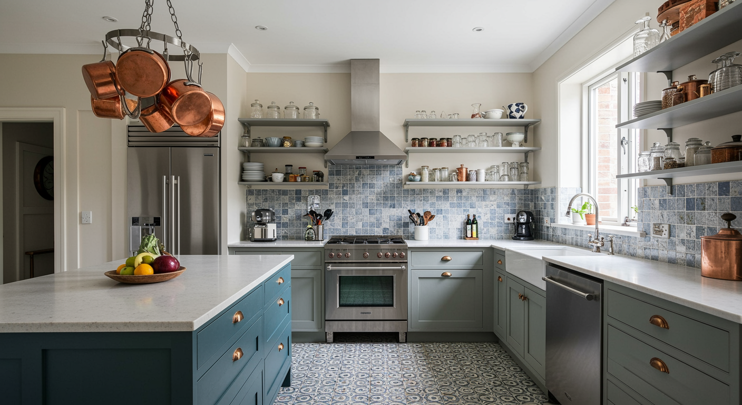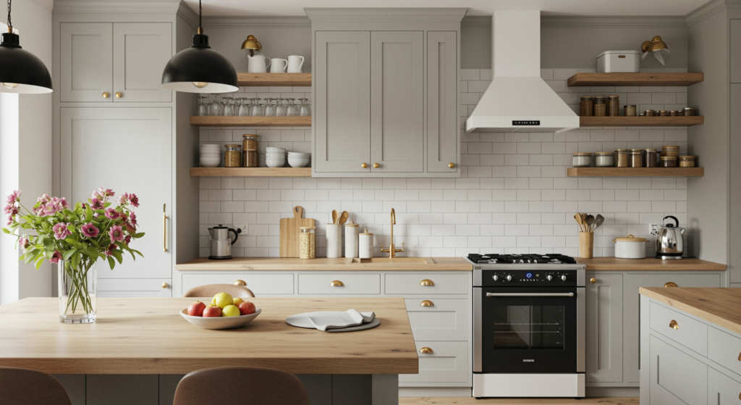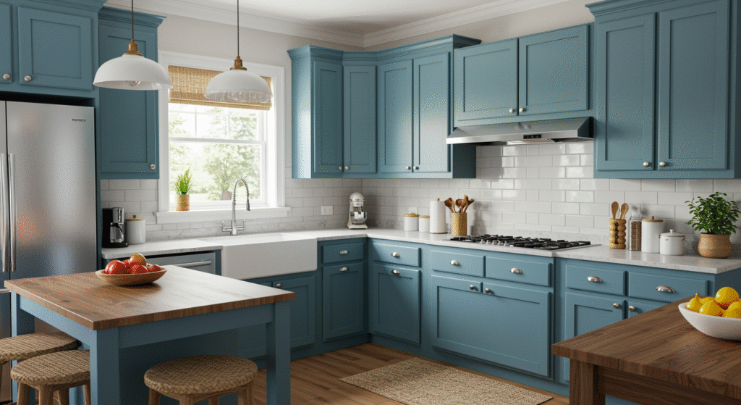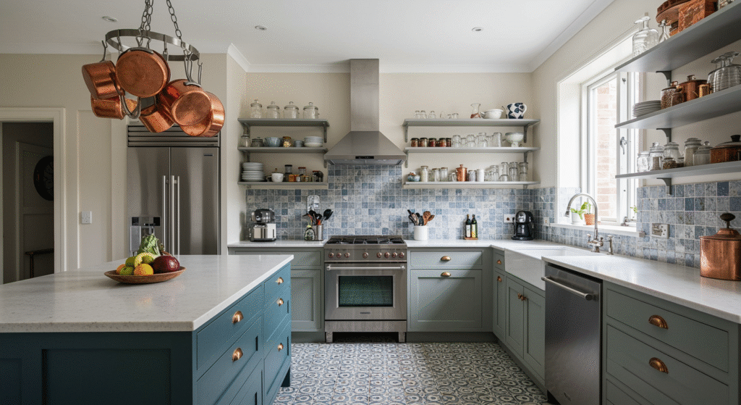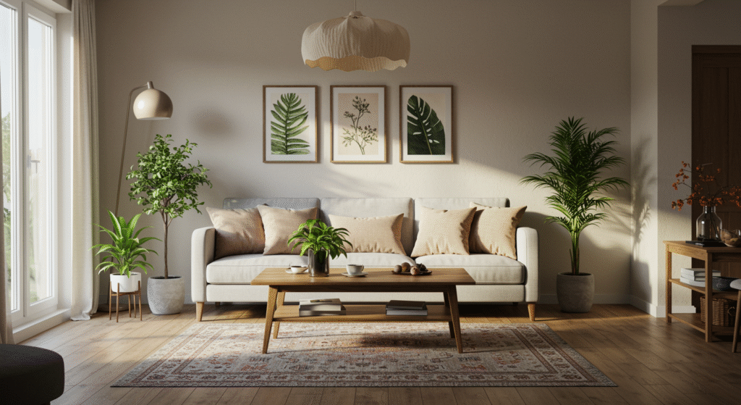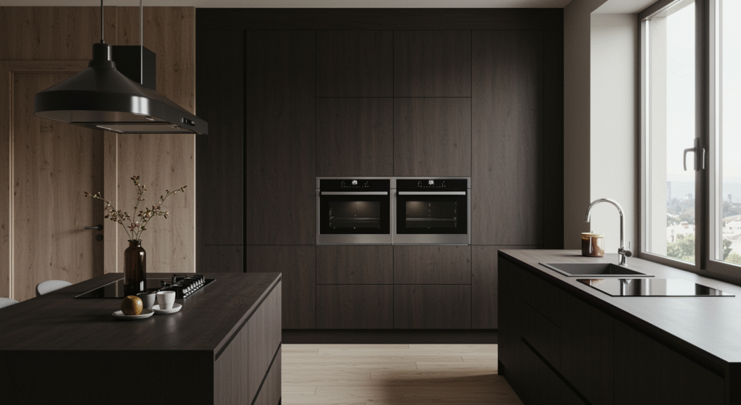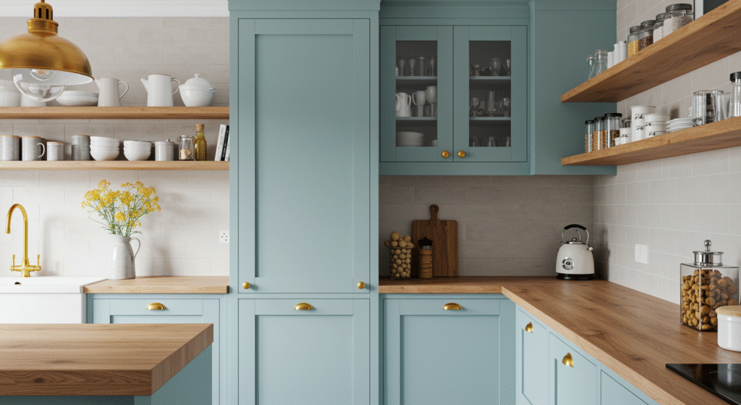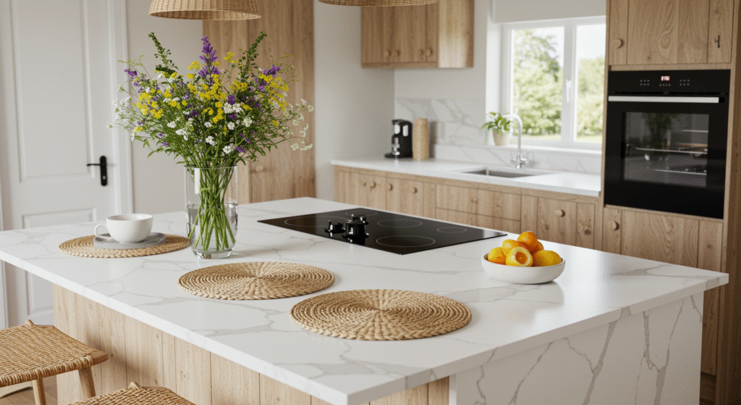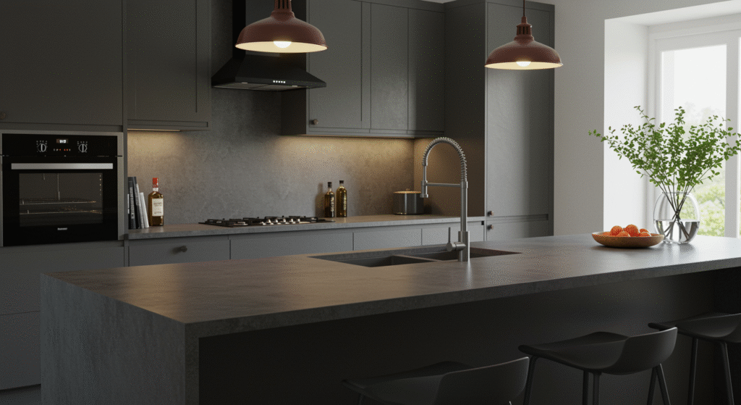Design secrets help home owners to create a space that truly speaks to them and their families. There are many design secrets for home owners to follow. Listed below are some of the best reasons why.
Design Secrets 1: Opt for Open Shelving
Open shelving is among the most efficient design tips to increase the seen size of your kitchens. Open shelves provide a sense of openness and flow unlike massive overhead cabinets that might make a kitchen appear cramped and boxed in.
Removing visual obstacles lets the eye travel unhindered across the room, thereby enlarging and airing the room. Open shelves also fit the ideals of light and roomy design by embodying a more modern, minimalist look. Styled deliberately with neatly stacked plates, glasses, or a few curated decor pieces it enhances the room both practically and aesthetically without taking over it.
Open shelves lighten visual weight and draw attention to horizontal and vertical area, especially in smaller kitchens. Though usually producing a less cluttered appearance, this choice helps one to organise and use purposeful storage as well. Open shelving allows wall space to breathe as well, which may be enhanced with a light coloured backsplash or subtle feature wall. Homeowners may balance open shelves with closed lower cabinets to maintain equilibrium, hence ensuring essential items are stored away while preserving that airy top wall impression.
Open shelving is a clever, elegant way to graphically enlarge the space whether in a small galley kitchen or a cozy corner layout without any substantial changes. This little design shift has a great spatial influence; ideal for people seeking a crisp, modern renovation that improves both form and function.
Design Secrets 2: Incorporate Glass Elements
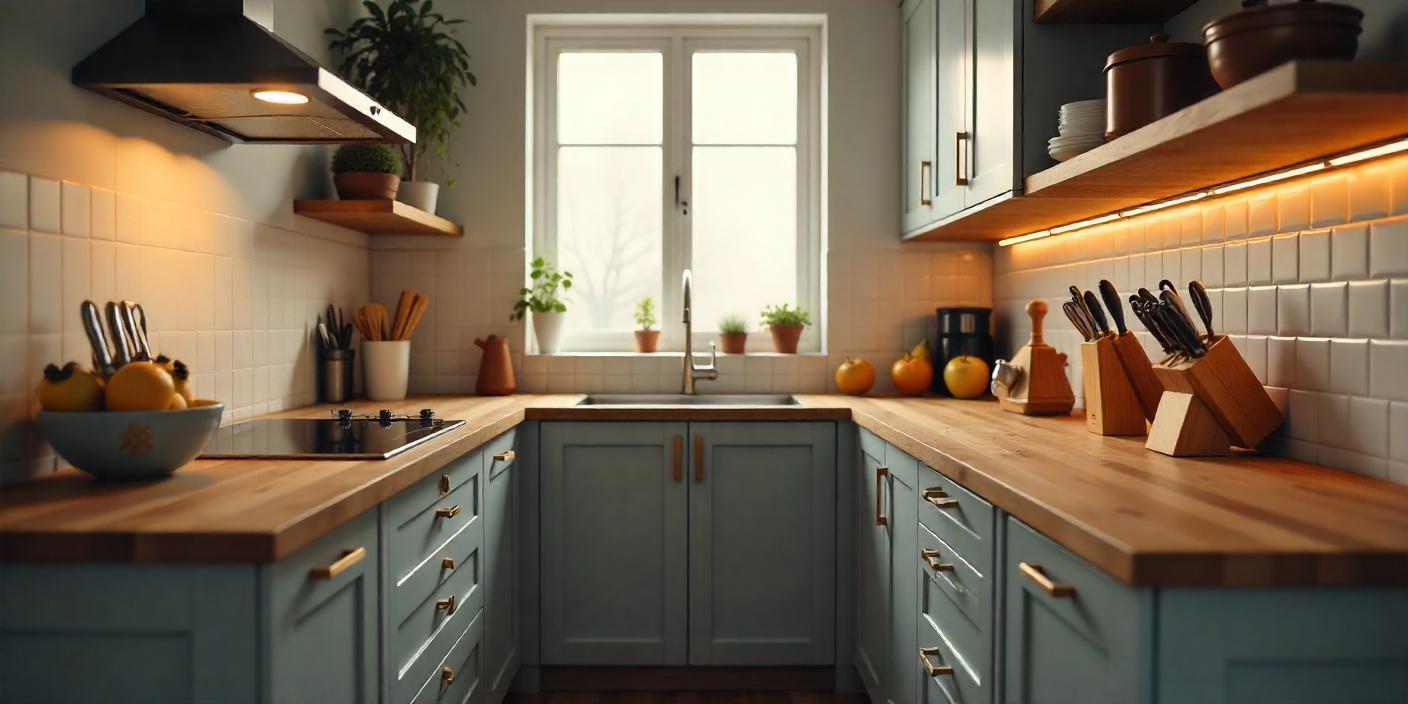
Including glass features is a strong design approach that might quickly enlarge the impression of your kitchen. Glass creates openness and reflects light, therefore expanding the scope of even small kitchens. Installing glass front cabinet doors is among the most efficient uses of glass.
These draw the eye farther into the room and produce a layered appearance that adds depth, so lightening the visual weight of conventional cupboards. Similarly, glossy glass tiles or backsplashes can reflect artificial and natural light, illuminating the whole room and creating a more airy atmosphere. Open-concept rooms benefit from the usage of transparent or frosted glass dividers, which keep some separateness without aesthetically shutting in the kitchen.
For those with a window above the sink or stove, maintaining the window treatment modest or going with no curtains at all lets more light in and heightens the glass effect. Frosted glass offers a solution that still allows light to flow if privacy is a worry. The sense of space may even be enhanced by little accessories like glass pendant lighting or a glass topped island.
Modern kitchen designs benefit from glass’s smooth, contemporary touch. Adding glass thoughtfully into your design not only improves the visual appeal of your kitchen but also makes it feel brighter, bigger, and more welcome — all without increasing your physical square footage.
Design Secrets 3: Declutter & Use Hidden Storage
Decluttering and using hidden storage options are among the best methods to twice the apparent size of your kitchen. Whatever the exact square footage, a clean, sleek kitchen immediately feels more open. Visual clutter like overflowing countertops, exposed utensils, and hefty appliances can swiftly reduce the ambiance of a room.
You improve both use and visual appeal by giving concealment and order top priority. Begin by getting rid of superfluous objects on countertops and stowing them in appropriate storage locations. Include intelligent cabinetry elements like pull-out pantry shelves, deep dividers, toe-kick drawers under base cabinets, and builtin spice racks. These not only increase storage capacity but also keep everything neatly arranged and readily available.
Hidden storage aids in keeping a minimalistic visual profile by enabling the eye to move freely without interruption. Think about using appliance garages to hide coffee machines and toasters; choose smooth cabinet fronts that merge into the walls. Little adjustments like employing under sink organisers or magnetic knife strips within cabinet doors can also free up more space. The more open and soothing your kitchen will feel the less your eye must process.
A minimalist design really improves the feeling of openness when combined with neutral colours and clever lighting. Eliminating pointless visual clutter and keeping surfaces clean lets the actual design and layout of your kitchen shine—even making a small kitchen feel twice its size. Hidden storage changes how your kitchen looks and operates, creating an obviously bigger, cleaner, more welcoming appearance.
Design Secrets 4: Streamline Cabinet Design
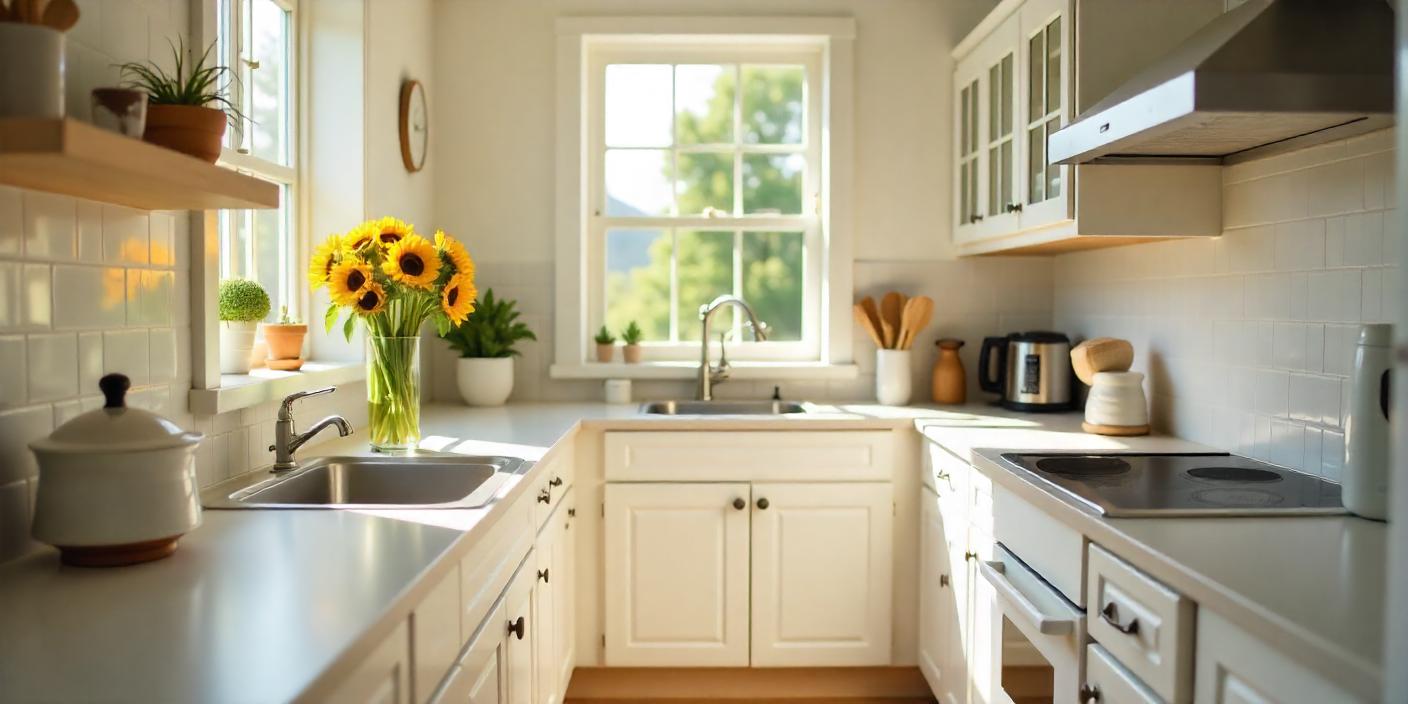
By simplifying your cabinet design, one of the most effective design techniques for doubling the apparent size of your kitchen is accomplished. Visual debris can make a tiny or cramped kitchen appear even more restricted.
Choosing streamlined, simple cabinetry like flat panel doors or handleless systems will help you cut down on visual disturbances and let your eye glide over the space. This clean, continuous appearance gives openness and order that immediately makes the area appear bigger. Achieving this is particularly successful with integrated or concealed cabinet pulls since they eliminate protrusions that might interfere with the flow.
@ampquartzcabinets Perempuan memang macamni kan kalau beria? 😂 #AmpQuartz #midyearsale #julypromo #footmassager #chairmassager #kitchencabinet #housecabinet #johorbahru
♬ original sound – AmpQuartz – AmpQuartz
Furthering this impact by bouncing light throughout the room and aesthetically unifying the space, selecting cabinets in a constant colour, particularly light or reflective tones like white or soft grey, also improves it. Matte or glossy finishes can also contribute, depending on the look you want — glossy for reflection and brightness, matte for a modern, seamless touch. Consistency is key: matching your cupboards with your backsplash or countertop materials will allow you to produce a more cohesive and wide visual field.
Open shelving can be cleverly used to separate long cabinet runs without sacrificing much storage. Streamlined cabinets deceive the eye into seeing the room is larger than it really is while also giving your kitchen a more modern and elegant appearance. It is a straightforward yet effective adjustment that offers both flair and practical spaciousness without any structural renovation.
Design Secrets 5: Maximise Natural Light
The most effective design trick to twice the apparent size of your kitchen is to make use of natural light. Natural light immediately gives a room more openness, brightness, and bigness. In a kitchen—where form meets function leveraging sunlight can transform a cramped layout into an inviting and airy environment. Start by assessing window coverings.
Heavy curtains or dark blinds can visually reduce the area by blocking light. Rather choose sheer materials, roller shades, or expose windows where seclusion permits. If renovations are under discussion, think about extending current windows or adding a skylight. Crucially important are reflective surfaces. Polished countertops, glistening backsplashes, and even pale-coloured cabinets all help to reflect sunlight all around the room, therefore brightening and expanding it.
Mirror elements or glass cabinet doors might improve this reflective capability. Combining natural light with a consistent, light-toned colour scheme — soft whites, muted greys, or warm neutrals gives the room a bigger look than it truly is. Few upper cabinets or open shelves help to minimise dark, gloomy spaces, hence enabling more light to permeate all parts of the kitchen.
To prevent visual obstacles, finally pick little or integrated appliances and keep windowsills clean.The objective is to establish openness and flow so that light may move freely and uniformly. Designed with light in mind, even the tiniest kitchens may show spaciousness and comfort. By utilising daylight, you not only improve aesthetics but also increase your kitchen’s utility and overall atmosphere.
Sign Up For Kitchen Design Ideas
Join over 5,000 homeowners subscribed to our newsletter!

