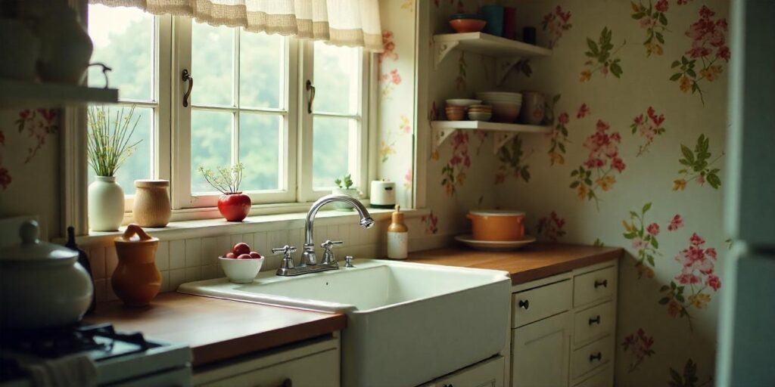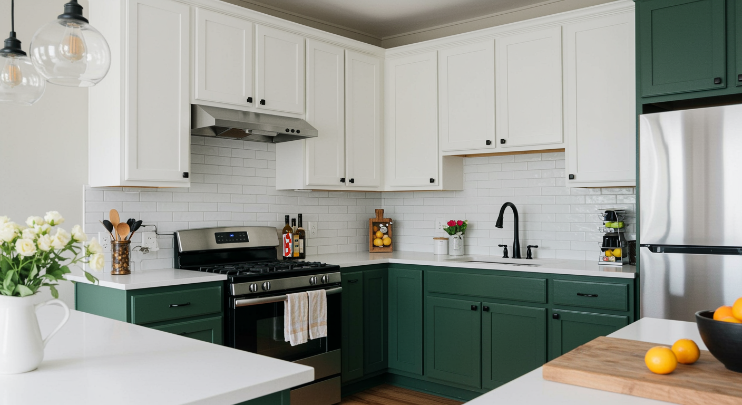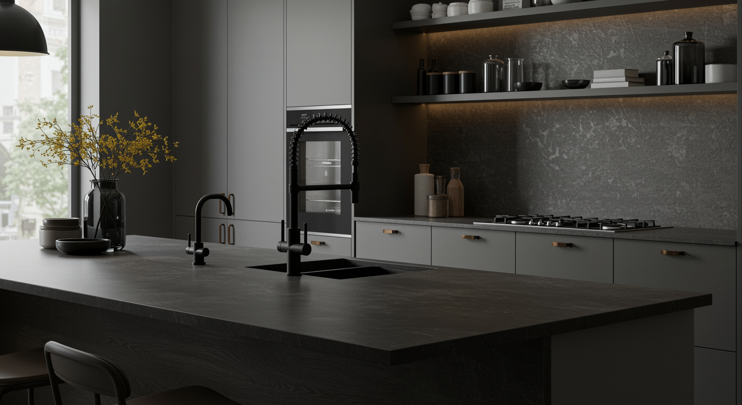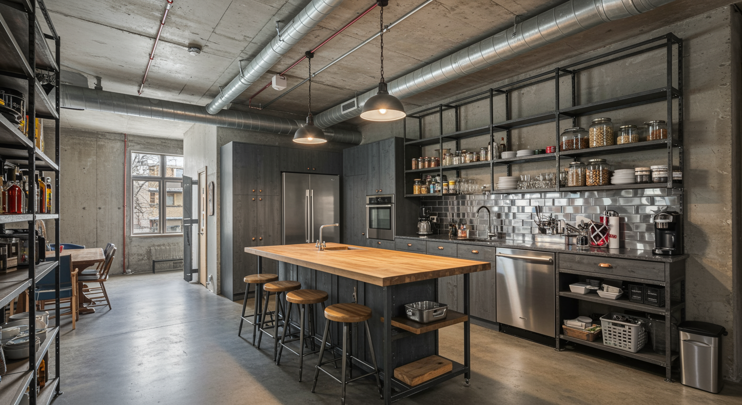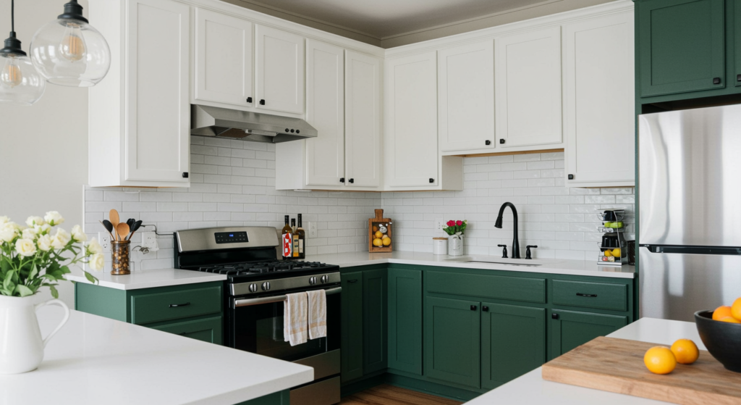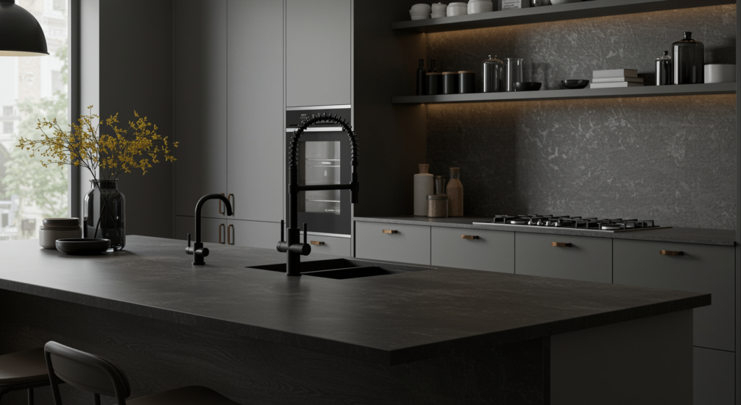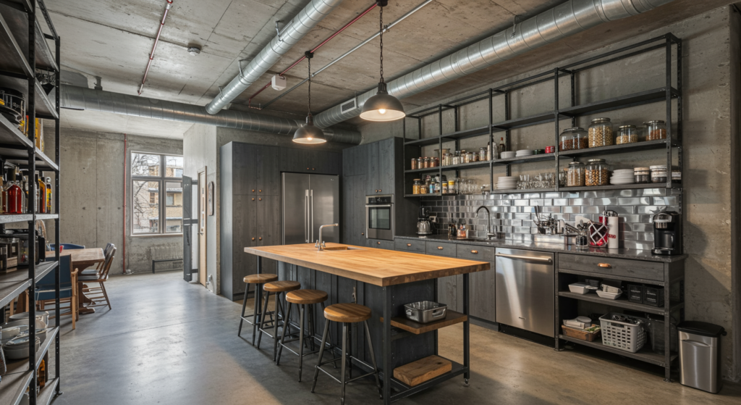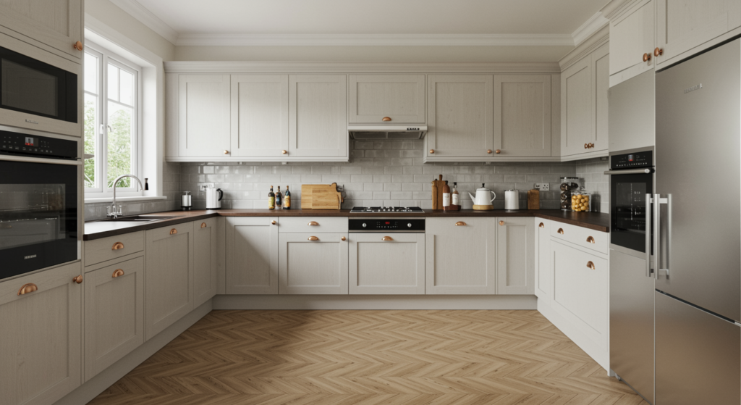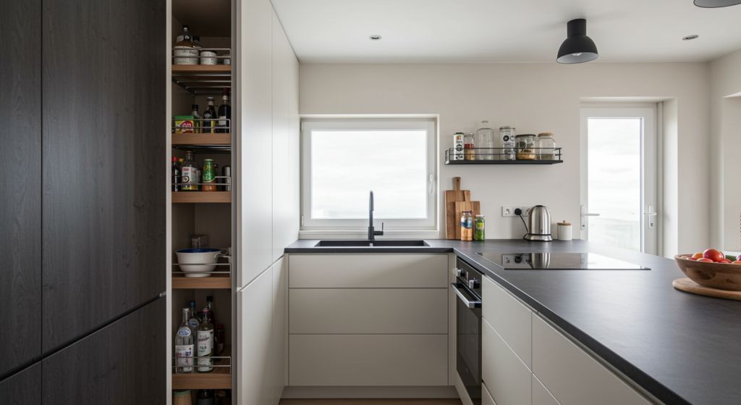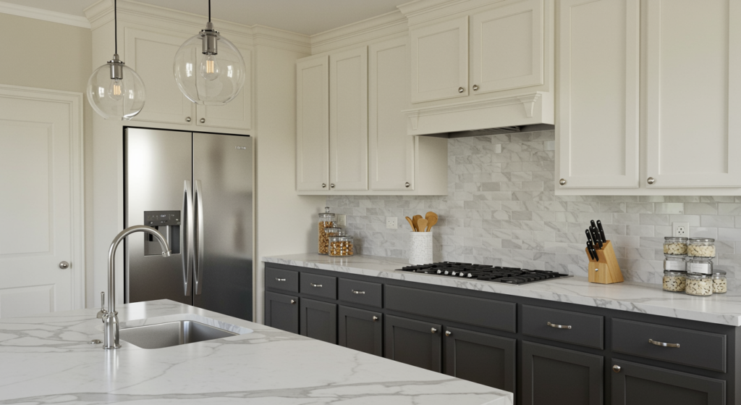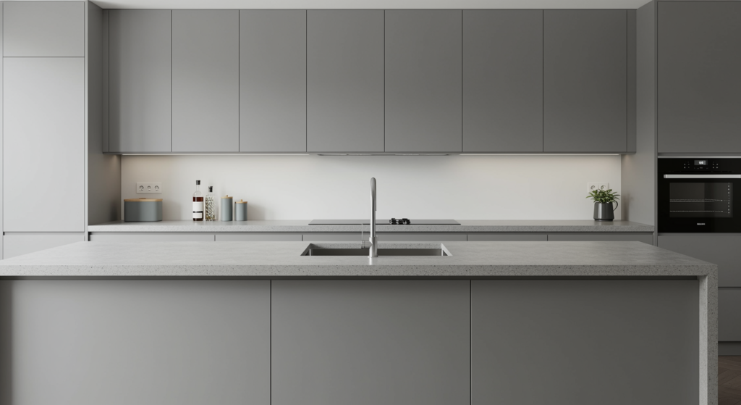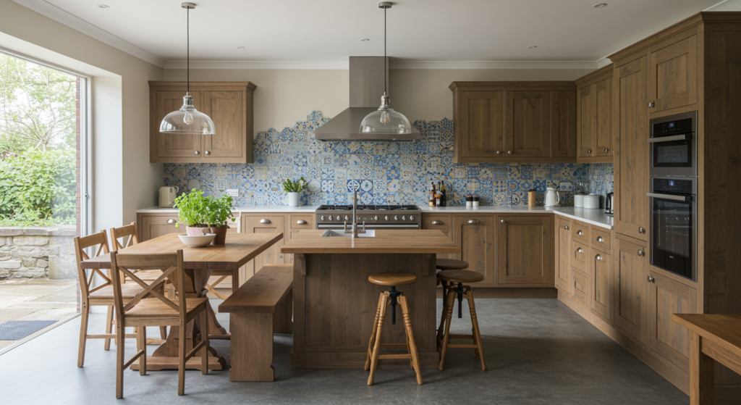The art of optimisation within a kitchen space can be beneficial, especially in homes that are of smaller size. There are many valid reasons to ensure good space optimisation in small kitchens. Read more to find out.
Art Of Optimisation 1: Multifunctional Furniture & Appliances
In little kitchens, where every square foot counts, multifunctional furniture and equipment are absolutely essential for maximising space without sacrificing comfort or style. Dual or even triple uses for these adaptable components simplify everyday activities and help to eliminate the requirement for big, disposable goods.
A kitchen island that serves simultaneously as a food preparation surface, dining table, and storage cabinet, for example, immediately offers usability without congesting the area. Offering the ability to expand when necessary and fold away when not in use, wall-mounted drop-leaf tables and extendable countertops also give adaptability. Similarly, compact dishwashers fit into cabinets under sinks or drawers also embody effective appliance design.
Even little details like stools with concealed storage or pull-out cutting boards over drawers can drastically improve usability. Appliances meant with several features like combination microwave-oven-grills or stovetops with built-in venting systems help save counter space while offering high performance. This planned integration not only increases the efficiency of restricted kitchen designs but also creates a fashionable, uncluttered look.
Homeowners may keep an open, breathable environment while still having access to all vital services by selecting multifunctional components. Essentially, smart furniture and hybrid appliances are about improving it, converting small kitchens into smooth, very functional centres designed for modern life, not just for space savings.
Art Of Optimisation 2: Layout Efficiency
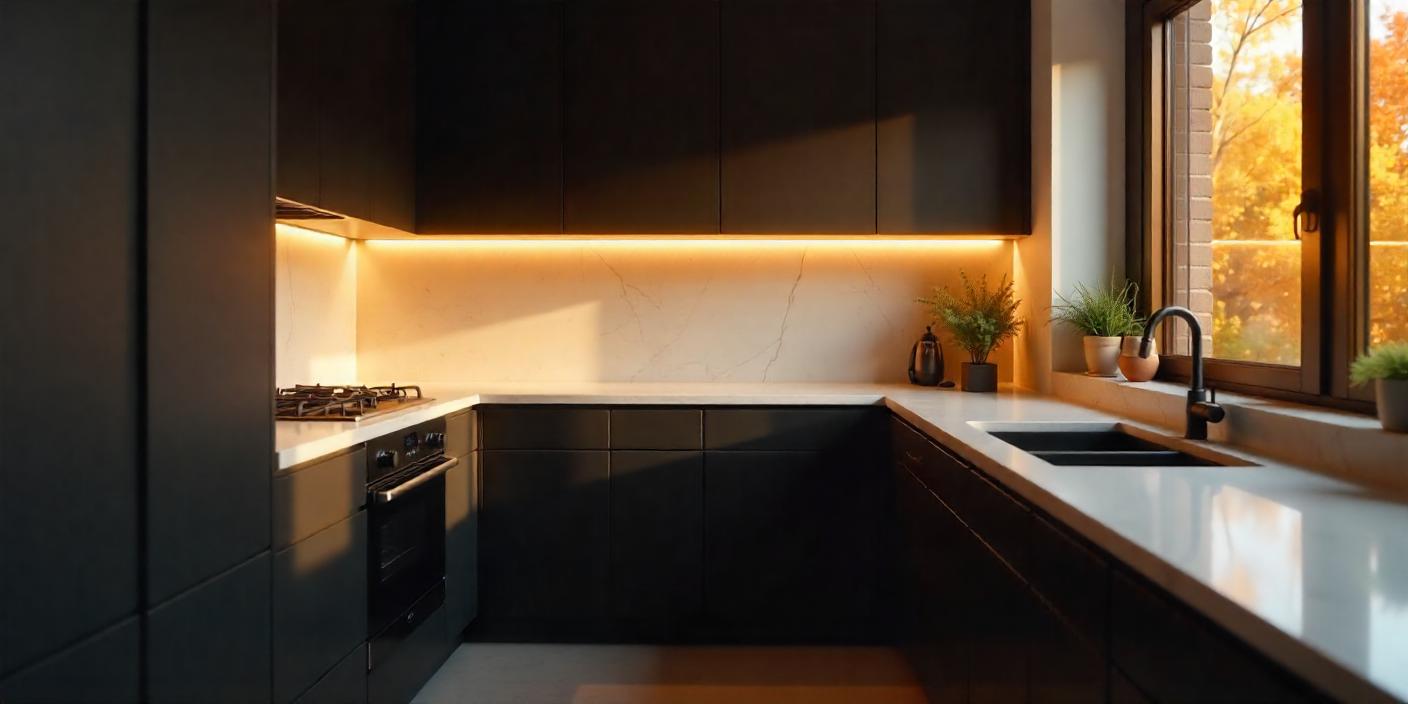
Arrangement Efficiency is at the centre of the art of maximising compact kitchens; it forms the foundation of both flow and usability. Every stride and surface in little areas must have a function; thus, carefully planning is imperative.
The kitchen work triangle is one of the most efficient concepts since it links the sink, cooker, and refrigerator in a streamlined path to reduce needless mobility. For small kitchens especially, layouts such as the galley, L-shaped, or U-shaped designs are quite effective since they maximise usable counter surface while maintaining everything within easy reach. For instance, a galley kitchen arranges workstations on parallel walls, therefore enabling constant work and simple access to all basics.
@ampquartzcabinets Kalau malas nak bukak semua lampu time tengah malam, boleh buat macamni dalam kabinet 😝 #AmpQuartz #KitchenCabinet #hiddenstorage #lampukabinet #fyp #fyppage #fyppppppppppppppppppppppp
♬ original sound – AmpQuartz – AmpQuartz
L-shaped layouts provide a natural corner for food or preparation without invading the cooking area. Although small, U-shaped designs provide the most storage and counter surface per square metre, surrounding the user in a really effective work environment. Optimised designs also take verticality and movement into account, guaranteeing doors and drawers open free of obstruction and traffic moves easily even during hectic cooking sessions.
Open shelving and built-in appliances simplify the appearance and help to minimise visual disturbance, therefore producing the impression of a bigger space. In essence, design effectiveness in a small kitchen is about making sure the area suits the user, not against them, therefore turning even the most humble kitchen into a highly functional and enjoyable cooking area.
Art Of Optimisation 3: Flexible Zones
Creating flexible zones in small kitchens is a strong approach to maximise use without compromising comfort or style. These flexible zones are meant to be used for many purposes, modifying easily to suit the user’s demands across the day.
A small rolling cart, for example, can be used as additional counter space while preparing meals then converted into a serving station or perhaps a casual dining area. Fold down tables or wall mounted drop leaf counters can be hidden when not in use, hence instantaneously clearing up floor area. With stackable stools or benches with concealed storage, seating may also be rethought to readily welcome visitors without cluttering the space. Homeowners may simply switch between cooking, dining, entertaining, and cleaning by including movable, modular, or dual-purpose components.
Clever positioning of open shelving or lights in these regions can physically delineate places without shutting them off. Pendant lights over a tiny island, for instance, can draw attention for gathering, whereas under cabinet illumination in the prep area improves clarity and purpose. The elegance of flexible areas rests on their capacity to change according with lifestyle; whether you are having a supper party or grabbing a fast snack alone, the kitchen adjusts to suit the setting.
Flexibility transforms a tiny kitchen into a dynamic, multifunctional environment where every element has a function and space is never squandered. Well-optimised compact kitchen designs define this level of adaptability, where imagination and usefulness complement each other.
Art Of Optimisation 4: Built-in and Custom Features
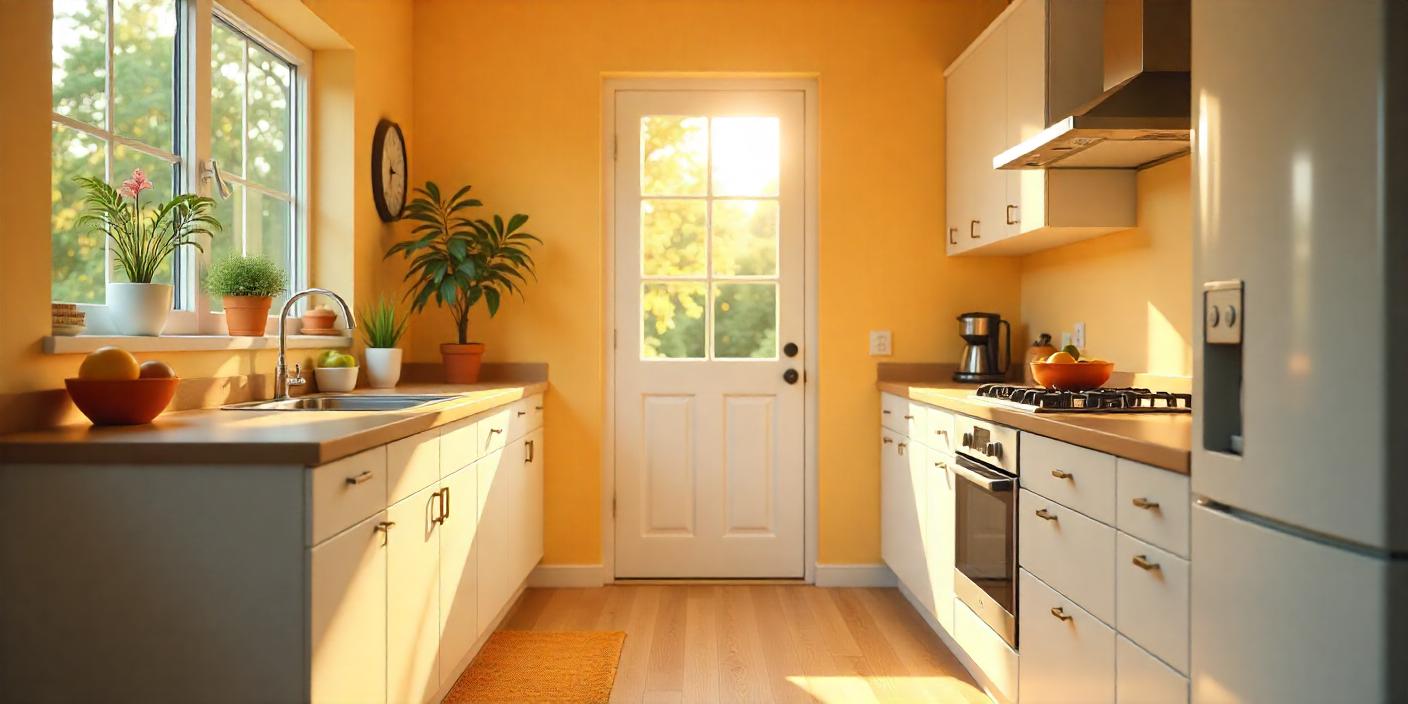
Built-in and bespoke elements are vital instruments in the craft of maximising little kitchens since they provide customised solutions that help to remove unused area and improve daily functioning. Every centimetre counts in a small kitchen; regular, off the shelf items sometimes leave clumsy gaps or underused corners.
Tailor-made cabinetry created especially for the room’s dimensions guarantees flawless storage integration while still keeping a modern and consistent look. Built-in devices like coffee machines, ovens, or even microwaves help to save precious counter area and streamline workflow. Features like toe kick drawers, pullout spice racks, or integrated rubbish and recycling bins are considerate complements that help to create a clean, uncluttered environment.
@ampquartzcabinets Tak nak dapur berbau, boleh cuba buat dustbin storage macamni. Onzz tak? 🤗 #AmpQuartz #storage #kitchencabinet #fyp #fyppage
♬ original sound – AmpQuartz – AmpQuartz
Usually unreachable locations become useful storage spaces when corner cabinets are equipped with swing out shelves or lazy Susans. Pull-out pantries and tall cabinets that reach up to the ceiling also help to maximise vertical storage and minimise visual mess. Apart from practicality, builtin and custom features improve the aesthetic of a small kitchen by combining multipurpose elements such a hidden compartment island or a dining area folds away when not used.
Built-in and custom elements let tiny kitchens act like big ones without sacrificing style or convenience by giving accuracy, purpose, and design harmony first importance. The bespoke nature of this kitchen design distinguishes a well-optimised small kitchen from a limited space to a highly practical and beautiful culinary centre.
Art Of Optimisation 5: Decluttering and Prioritising Essentials
Every square inch counts in small kitchens; therefore, decluttering and prioritising necessities form a foundation of practical design. One first considers a deliberate edit, that is, eliminating duplicates, obsolete appliances, and tools hardly utilised then sets about to make such a space optimal.
Focus on flexible items that serve several purposes such a chef’s knife that can substitute half a dozen cutting tools or a cast iron skillet suitable for frying, baking, and roasting rather of stuffing drawers with disposable gadgets. Organise the remaining products according to frequency of use once the nonessentials are eliminated. While occasional baking or party plates might be kept in more inaccessible locations, daily meals and cooking tools should be close at hand.
To stop mayhem behind closed doors, use organisers like drawer dividers, stackable shelves, and utensil trays. Open shelving arranges often used goods beautifully, therefore making them both accessible and decorative. Less but better selected goods help to make a more efficient, pleasurable cooking experience in a tiny kitchen. This theory helps one to reduce decision fatigue during daily activities as well as maximise physical space.
Decluttering is a planned method to regain command of your kitchen’s usefulness, not just a clean-up. The kitchen transforms into a place that fosters creativity and efficiency free of clutter when essentials are given first attention. It does not feel too tiny or overpowering. Finally, a tidy kitchen fits with the core of optimisation: less and making space for what really counts.
Sign Up For Kitchen Design Ideas
Join over 5,000 homeowners subscribed to our newsletter!

